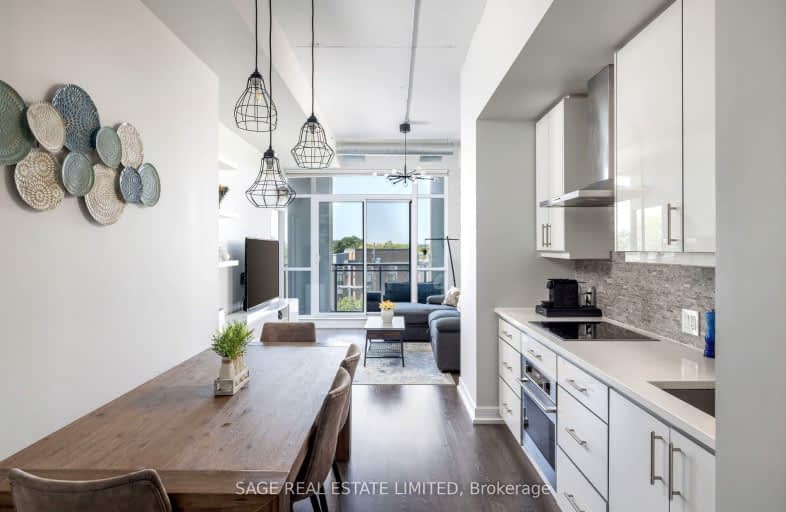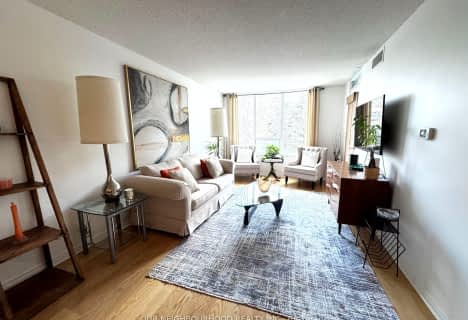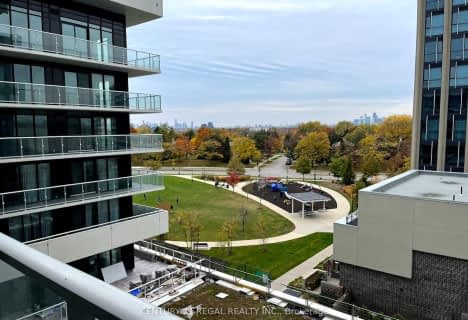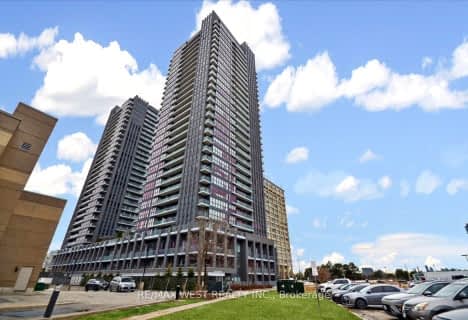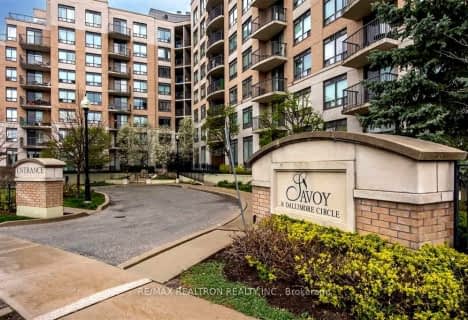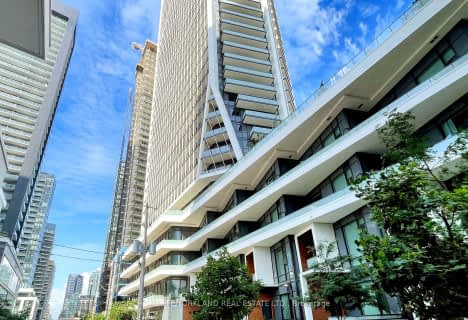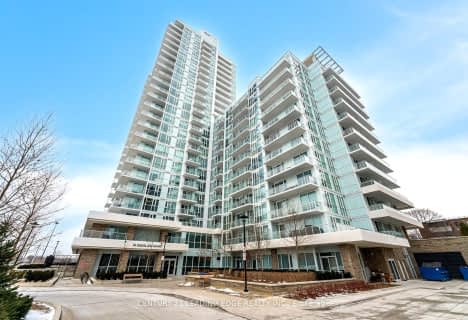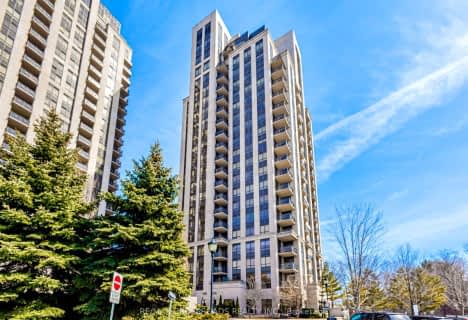Walker's Paradise
- Daily errands do not require a car.
Good Transit
- Some errands can be accomplished by public transportation.
Bikeable
- Some errands can be accomplished on bike.

Greenland Public School
Elementary: PublicNorman Ingram Public School
Elementary: PublicThree Valleys Public School
Elementary: PublicRippleton Public School
Elementary: PublicDon Mills Middle School
Elementary: PublicSt Bonaventure Catholic School
Elementary: CatholicÉcole secondaire Étienne-Brûlé
Secondary: PublicGeorge S Henry Academy
Secondary: PublicYork Mills Collegiate Institute
Secondary: PublicDon Mills Collegiate Institute
Secondary: PublicVictoria Park Collegiate Institute
Secondary: PublicMarc Garneau Collegiate Institute
Secondary: Public-
Metro
1050 Don Mills Road, Toronto 0.2km -
C&C Supermarket
888 Don Mills Road, North York 0.84km -
Marcheleo's Market
150 Wynford Drive, North York 1.68km
-
LCBO
195 The Donway West, North York 0.39km -
The Beer Store
900 Don Mills Road, North York 0.66km -
Kittling Ridge
825 Don Mills Road, North York 1.29km
-
Mantra by Host
2 O'Neill Road, North York 0.1km -
Nomé Izakaya
4 O'Neill Road, North York 0.1km -
Taylors Landing
10 O'Neill Road, Don Mills 0.11km
-
Demetres Shops At Don Mills
16 Marie Labatte Road, Toronto 0.17km -
Ice 'n Cake
30 Clock Tower Road, North York 0.19km -
aroma espresso bar
1090 Don Mills Road, North York 0.2km
-
TD Canada Trust Branch and ATM
15 Clock Tower Road, Don Mills 0.07km -
The Llave Group Inc. (LLG)
8 Sampson Mews, North York 0.29km -
Scotiabank
885 Lawrence Avenue East, North York 0.39km
-
Petro-Canada
1095 Don Mills Road, North York 0.51km -
Circle K
800 Lawrence Avenue East, North York 0.83km -
Esso
800 Lawrence Avenue East, North York 0.84km
-
F45 Training Don Mills
1090 Don Mills Road, North York 0.42km -
Ray Pilates
80 North Hills Terrace, North York 0.44km -
Fitness Connection
900 Don Mills Road, North York 0.69km
-
Toronto Public Park
49 The Donway West, North York 0.11km -
Paperbirch Walkway
North York 0.46km -
Paperbirch Walkway
Paperbirch Walkway, 48A Paperbirch Drive, North York 0.46km
-
Toronto Public Library - Don Mills Branch
888 Lawrence Avenue East, Toronto 0.45km -
Flemo City Media
29 Saint Dennis Drive, North York 1.98km -
Toronto Public Library - Flemingdon Park Branch
29 Saint Dennis Drive, North York 2km
-
Morneau Shepell's Children's Support Solutions
1131 Leslie Street, North York 0.84km -
Pro Mobility Foot Clinic
885 Don Mills Road Unit 208, North York 1.02km -
One Medical Place
20 Wynford Drive, North York 1.23km
-
Healing Arts Pharmacy
170 The Donway West, North York 0.35km -
Don Mills & Lawrence Pharmacy
895 Lawrence Avenue East, North York 0.36km -
Shoppers Drug Mart
946 Lawrence Avenue East Unit # 2, Toronto 0.49km
-
CF Shops at Don Mills
1090 Don Mills Road, Toronto 0.18km -
Marille
02-895 Lawrence Avenue East, North York 0.36km -
Monterey Park Inc
1002 Lawrence Avenue East, North York 0.6km
-
Cineplex VIP Cinemas Don Mills
12 Marie Labatte Road, Toronto 0.15km -
IMAX - Ontario Science Centre
770 Don Mills Road, North York 1.92km
-
Nomé Izakaya
4 O'Neill Road, North York 0.1km -
The Good Son
11 Karl Fraser Road, North York 0.25km -
Jack Astor's Bar & Grill Don Mills
1060 Don Mills Road, North York 0.25km
For Sale
For Rent
More about this building
View 75 The Donway West, Toronto- 1 bath
- 1 bed
- 600 sqft
320-205 The Donway W, Toronto, Ontario • M3B 3S5 • Banbury-Don Mills
- 2 bath
- 1 bed
- 600 sqft
338-20 O'Neill Road, Toronto, Ontario • M3C 0R2 • Banbury-Don Mills
- 2 bath
- 2 bed
- 800 sqft
1202-10 Deerlick Court, Toronto, Ontario • M3A 0A7 • Parkwoods-Donalda
- 1 bath
- 1 bed
- 600 sqft
501-50 O 'Neill Road West, Toronto, Ontario • M3C 0R1 • Banbury-Don Mills
- 2 bath
- 1 bed
- 600 sqft
1113-99 The Donway West, Toronto, Ontario • M3C 0N8 • Banbury-Don Mills
- 2 bath
- 3 bed
- 1000 sqft
1004-85 The Donway West, Toronto, Ontario • M3C 0L9 • Banbury-Don Mills
- 2 bath
- 2 bed
- 1000 sqft
414-16 Dallimore Circle, Toronto, Ontario • M3C 4C4 • Banbury-Don Mills
- 2 bath
- 2 bed
- 900 sqft
1005-35 Brian Peck Crescent, Toronto, Ontario • M4G 0A5 • Thorncliffe Park
- 1 bath
- 1 bed
- 500 sqft
1305-50 O'Neill Road, Toronto, Ontario • M3C 0R1 • Banbury-Don Mills
- 2 bath
- 1 bed
- 600 sqft
1401-10 DEERLICK Court, Toronto, Ontario • M3A 0A7 • Parkwoods-Donalda
- 1 bath
- 1 bed
- 600 sqft
405-135 Wynford Drive, Toronto, Ontario • M3C 0J4 • Banbury-Don Mills
