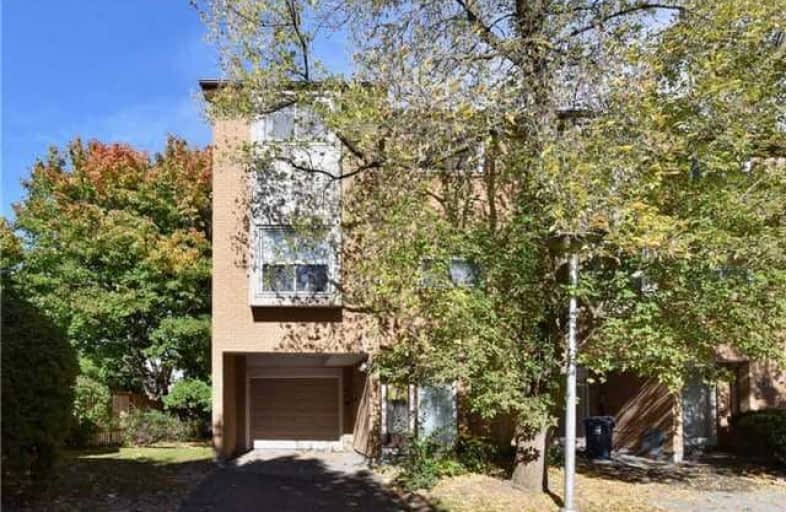Car-Dependent
- Most errands require a car.
39
/100
Excellent Transit
- Most errands can be accomplished by public transportation.
73
/100
Somewhat Bikeable
- Almost all errands require a car.
22
/100

St Florence Catholic School
Elementary: Catholic
1.23 km
St Edmund Campion Catholic School
Elementary: Catholic
1.49 km
Lucy Maud Montgomery Public School
Elementary: Public
1.21 km
Highcastle Public School
Elementary: Public
1.28 km
Emily Carr Public School
Elementary: Public
1.81 km
Military Trail Public School
Elementary: Public
0.13 km
Maplewood High School
Secondary: Public
3.50 km
St Mother Teresa Catholic Academy Secondary School
Secondary: Catholic
2.50 km
West Hill Collegiate Institute
Secondary: Public
1.71 km
Woburn Collegiate Institute
Secondary: Public
2.83 km
Lester B Pearson Collegiate Institute
Secondary: Public
2.71 km
St John Paul II Catholic Secondary School
Secondary: Catholic
0.13 km
-
White Heaven Park
105 Invergordon Ave, Toronto ON M1S 2Z1 4.39km -
Port Union Waterfront Park
305 Port Union Rd (Lake Ontario), Scarborough ON 4.43km -
Thomson Memorial Park
1005 Brimley Rd, Scarborough ON M1P 3E8 6.02km
-
Scotiabank
3475 Lawrence Ave E (at Markham Rd), Scarborough ON M1H 1B2 4.42km -
HSBC of Canada
4438 Sheppard Ave E (Sheppard and Brimley), Scarborough ON M1S 5V9 5.76km -
CIBC
7021 Markham Rd (at Steeles Ave. E), Markham ON L3S 0C2 6.83km
More about this building
View 750 Military Trail, Toronto


