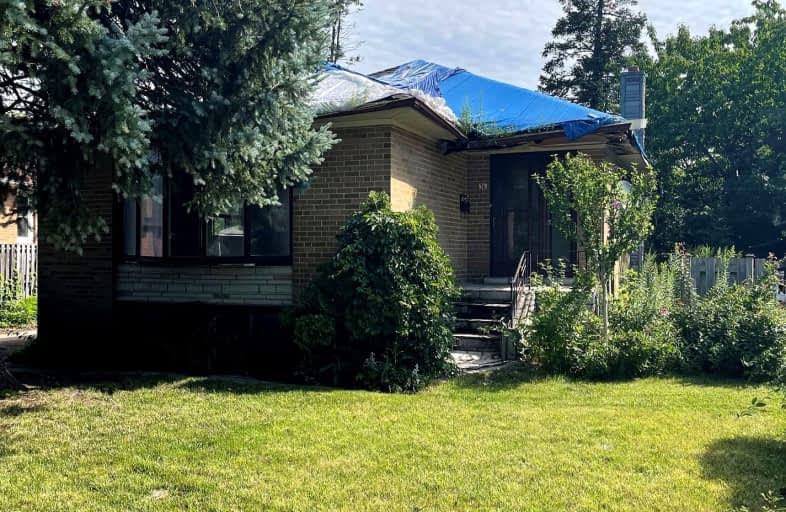Car-Dependent
- Most errands require a car.
47
/100
Good Transit
- Some errands can be accomplished by public transportation.
63
/100
Bikeable
- Some errands can be accomplished on bike.
51
/100

St Barbara Catholic School
Elementary: Catholic
1.08 km
St Thomas More Catholic School
Elementary: Catholic
1.31 km
Bellmere Junior Public School
Elementary: Public
0.65 km
St Richard Catholic School
Elementary: Catholic
0.75 km
Churchill Heights Public School
Elementary: Public
0.80 km
Tredway Woodsworth Public School
Elementary: Public
0.45 km
ÉSC Père-Philippe-Lamarche
Secondary: Catholic
3.21 km
Alternative Scarborough Education 1
Secondary: Public
1.95 km
Bendale Business & Technical Institute
Secondary: Public
3.05 km
David and Mary Thomson Collegiate Institute
Secondary: Public
2.79 km
Woburn Collegiate Institute
Secondary: Public
1.23 km
Cedarbrae Collegiate Institute
Secondary: Public
1.27 km
