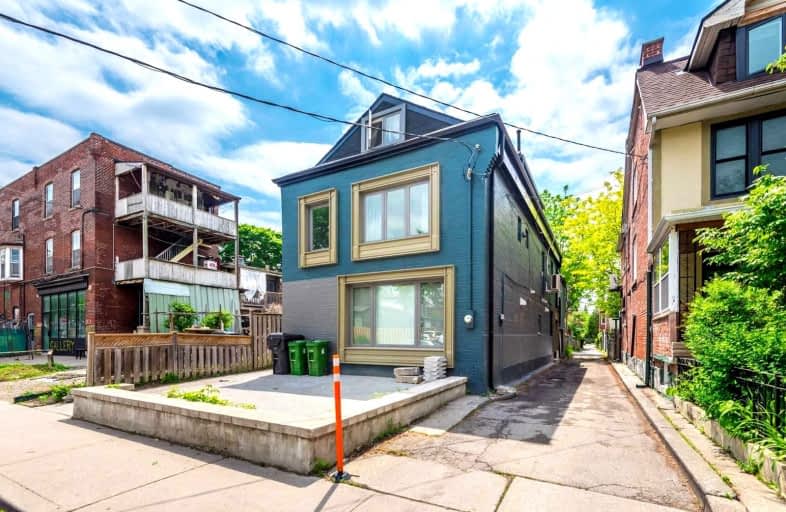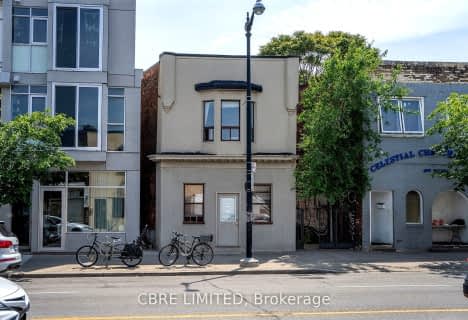Sold on Jan 30, 2022
Note: Property is not currently for sale or for rent.

-
Type: Detached
-
Style: 3-Storey
-
Lot Size: 25 x 51.41 Feet
-
Age: No Data
-
Taxes: $5,535 per year
-
Days on Site: 82 Days
-
Added: Nov 09, 2021 (2 months on market)
-
Updated:
-
Last Checked: 1 month ago
-
MLS®#: W5427321
-
Listed By: Forest hill real estate inc., brokerage
A Rare 5 Unit Building In One Of The Best Neighbourhoods In Toronto-Roncesvalles Village! 3X2Bedroom Units Fully Tenanted And 2 Vacant Open Concept Units Renovated With Designer Finishes. Ronces Is A Renters Paradise. Situated W/In Both West Parkdale And Ronces Village. Close To Queen Streetcar And Dundas West W/ Just Minutes Walk To Shops, Restaurants, And Shops. Live In And Rent Or Strictly Invest 77 1/2 Wright Is An Incredible Investment!
Extras
5 Stoves, 5 Fridges, Shared Coin Operated Washer/Dryer, Elfs, 2 Hwts Are Rentals, All Apartments Above Ground.
Property Details
Facts for 77 1/2 Wright Avenue, Toronto
Status
Days on Market: 82
Last Status: Sold
Sold Date: Jan 30, 2022
Closed Date: Mar 11, 2022
Expiry Date: Apr 08, 2022
Sold Price: $1,894,000
Unavailable Date: Jan 30, 2022
Input Date: Nov 09, 2021
Property
Status: Sale
Property Type: Detached
Style: 3-Storey
Area: Toronto
Community: Roncesvalles
Availability Date: 30-90 Days
Inside
Bedrooms: 8
Bathrooms: 5
Kitchens: 5
Rooms: 15
Den/Family Room: Yes
Air Conditioning: Central Air
Fireplace: No
Laundry Level: Main
Washrooms: 5
Building
Basement: None
Heat Type: Forced Air
Heat Source: Gas
Exterior: Brick
Water Supply: Municipal
Special Designation: Unknown
Parking
Driveway: None
Garage Type: None
Fees
Tax Year: 2020
Tax Legal Description: Pt Blk B Pl 498 Parkdale As In Ca584178; Toronto
Taxes: $5,535
Land
Cross Street: Dundas St. & Soraure
Municipality District: Toronto W01
Fronting On: South
Pool: None
Sewer: Sewers
Lot Depth: 51.41 Feet
Lot Frontage: 25 Feet
Rooms
Room details for 77 1/2 Wright Avenue, Toronto
| Type | Dimensions | Description |
|---|---|---|
| Living Main | 3.53 x 4.66 | Renovated, Renovated |
| Kitchen Main | 3.14 x 1.86 | Modern Kitchen, Renovated |
| Br Main | 2.93 x 3.47 | Closet, Renovated |
| Living Main | 3.57 x 2.74 | Hardwood Floor, Renovated |
| Kitchen Main | 2.32 x 2.47 | Tile Floor, Backsplash |
| Br Main | 2.75 x 2.44 | Renovated, B/I Closet |
| Living 2nd | 4.08 x 3.54 | Hardwood Floor, Window |
| Kitchen 2nd | 1.92 x 2.04 | Tile Floor, Backsplash |
| Br 2nd | 3.53 x 2.68 | Hardwood Floor, B/I Closet |
| Br 2nd | 3.44 x 2.89 | Closet, Hardwood Floor |
| Living 3rd | 3.60 x 4.91 | Laminate, Window |
| Br 3rd | 4.18 x 2.89 | Vaulted Ceiling, Laminate |
| XXXXXXXX | XXX XX, XXXX |
XXXX XXX XXXX |
$X,XXX,XXX |
| XXX XX, XXXX |
XXXXXX XXX XXXX |
$X,XXX,XXX | |
| XXXXXXXX | XXX XX, XXXX |
XXXXXXXX XXX XXXX |
|
| XXX XX, XXXX |
XXXXXX XXX XXXX |
$X,XXX,XXX | |
| XXXXXXXX | XXX XX, XXXX |
XXXXXXXX XXX XXXX |
|
| XXX XX, XXXX |
XXXXXX XXX XXXX |
$X,XXX,XXX | |
| XXXXXXXX | XXX XX, XXXX |
XXXXXXX XXX XXXX |
|
| XXX XX, XXXX |
XXXXXX XXX XXXX |
$X,XXX,XXX | |
| XXXXXXXX | XXX XX, XXXX |
XXXXXXXX XXX XXXX |
|
| XXX XX, XXXX |
XXXXXX XXX XXXX |
$X,XXX,XXX | |
| XXXXXXXX | XXX XX, XXXX |
XXXXXXX XXX XXXX |
|
| XXX XX, XXXX |
XXXXXX XXX XXXX |
$X,XXX,XXX | |
| XXXXXXXX | XXX XX, XXXX |
XXXXXXXX XXX XXXX |
|
| XXX XX, XXXX |
XXXXXX XXX XXXX |
$X,XXX,XXX | |
| XXXXXXXX | XXX XX, XXXX |
XXXX XXX XXXX |
$X,XXX,XXX |
| XXX XX, XXXX |
XXXXXX XXX XXXX |
$X,XXX,XXX | |
| XXXXXXXX | XXX XX, XXXX |
XXXXXXX XXX XXXX |
|
| XXX XX, XXXX |
XXXXXX XXX XXXX |
$X,XXX,XXX |
| XXXXXXXX XXXX | XXX XX, XXXX | $1,894,000 XXX XXXX |
| XXXXXXXX XXXXXX | XXX XX, XXXX | $1,994,999 XXX XXXX |
| XXXXXXXX XXXXXXXX | XXX XX, XXXX | XXX XXXX |
| XXXXXXXX XXXXXX | XXX XX, XXXX | $1,994,999 XXX XXXX |
| XXXXXXXX XXXXXXXX | XXX XX, XXXX | XXX XXXX |
| XXXXXXXX XXXXXX | XXX XX, XXXX | $1,994,999 XXX XXXX |
| XXXXXXXX XXXXXXX | XXX XX, XXXX | XXX XXXX |
| XXXXXXXX XXXXXX | XXX XX, XXXX | $2,049,000 XXX XXXX |
| XXXXXXXX XXXXXXXX | XXX XX, XXXX | XXX XXXX |
| XXXXXXXX XXXXXX | XXX XX, XXXX | $2,054,000 XXX XXXX |
| XXXXXXXX XXXXXXX | XXX XX, XXXX | XXX XXXX |
| XXXXXXXX XXXXXX | XXX XX, XXXX | $2,074,999 XXX XXXX |
| XXXXXXXX XXXXXXXX | XXX XX, XXXX | XXX XXXX |
| XXXXXXXX XXXXXX | XXX XX, XXXX | $2,189,000 XXX XXXX |
| XXXXXXXX XXXX | XXX XX, XXXX | $1,180,000 XXX XXXX |
| XXXXXXXX XXXXXX | XXX XX, XXXX | $1,239,000 XXX XXXX |
| XXXXXXXX XXXXXXX | XXX XX, XXXX | XXX XXXX |
| XXXXXXXX XXXXXX | XXX XX, XXXX | $1,220,000 XXX XXXX |

École élémentaire Toronto Ouest
Elementary: PublicÉIC Saint-Frère-André
Elementary: CatholicGarden Avenue Junior Public School
Elementary: PublicSt Vincent de Paul Catholic School
Elementary: CatholicParkdale Junior and Senior Public School
Elementary: PublicFern Avenue Junior and Senior Public School
Elementary: PublicCaring and Safe Schools LC4
Secondary: PublicÉSC Saint-Frère-André
Secondary: CatholicÉcole secondaire Toronto Ouest
Secondary: PublicParkdale Collegiate Institute
Secondary: PublicBloor Collegiate Institute
Secondary: PublicBishop Marrocco/Thomas Merton Catholic Secondary School
Secondary: Catholic- 5 bath
- 8 bed
2011 Davenport Road, Toronto, Ontario • M6N 1C5 • Junction Area
- — bath
- — bed
- — sqft
3335 Dundas Street West, Toronto, Ontario • M6P 2A6 • Junction Area
- 9 bath
- 9 bed
1267 King Street West, Toronto, Ontario • M6K 1G9 • South Parkdale





