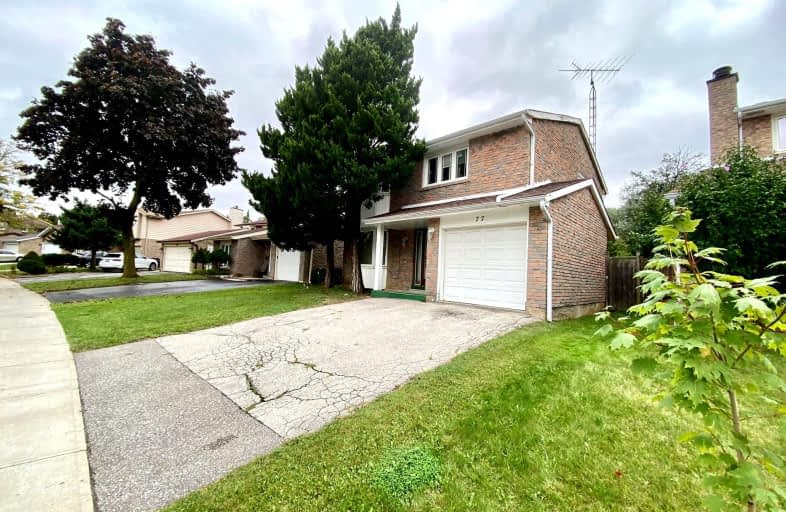Somewhat Walkable
- Some errands can be accomplished on foot.
54
/100
Good Transit
- Some errands can be accomplished by public transportation.
60
/100
Somewhat Bikeable
- Most errands require a car.
46
/100

St Sylvester Catholic School
Elementary: Catholic
1.22 km
St Mother Teresa Catholic Elementary School
Elementary: Catholic
1.48 km
Brookmill Boulevard Junior Public School
Elementary: Public
1.29 km
David Lewis Public School
Elementary: Public
0.52 km
Terry Fox Public School
Elementary: Public
0.54 km
Kennedy Public School
Elementary: Public
0.80 km
Msgr Fraser College (Midland North)
Secondary: Catholic
0.50 km
L'Amoreaux Collegiate Institute
Secondary: Public
1.15 km
Milliken Mills High School
Secondary: Public
2.86 km
Dr Norman Bethune Collegiate Institute
Secondary: Public
0.47 km
Sir John A Macdonald Collegiate Institute
Secondary: Public
2.96 km
Mary Ward Catholic Secondary School
Secondary: Catholic
0.88 km
-
Highland Heights Park
30 Glendower Circt, Toronto ON 2.17km -
Duncan Creek Park
Aspenwood Dr (btwn Don Mills & Leslie), Toronto ON 3.85km -
Milliken Park
5555 Steeles Ave E (btwn McCowan & Middlefield Rd.), Scarborough ON M9L 1S7 3.92km
-
TD Bank Financial Group
2565 Warden Ave (at Bridletowne Cir.), Scarborough ON M1W 2H5 2.33km -
TD Bank Financial Group
2900 Steeles Ave E (at Don Mills Rd.), Thornhill ON L3T 4X1 3.6km -
CIBC
2904 Sheppard Ave E (at Victoria Park), Toronto ON M1T 3J4 4.17km













