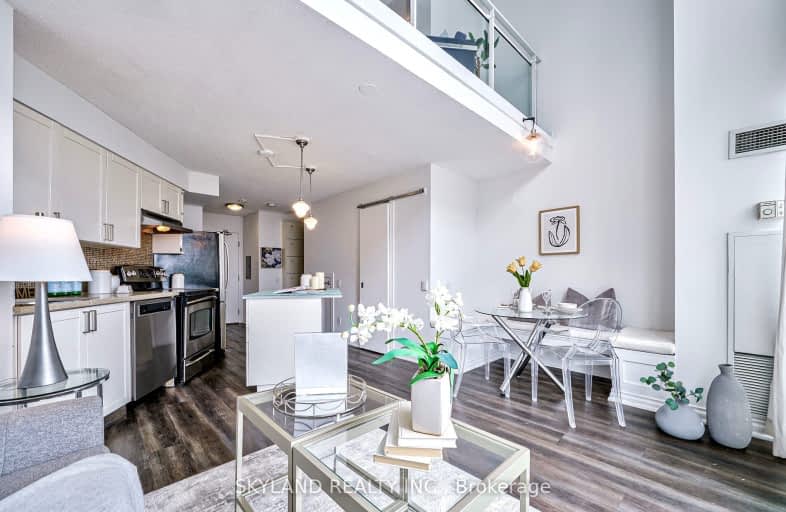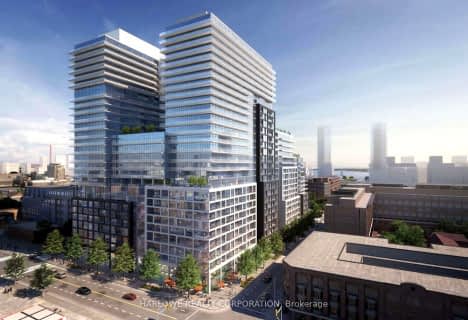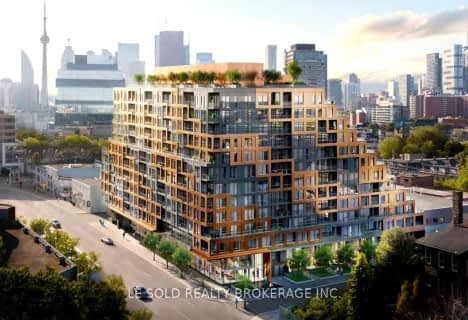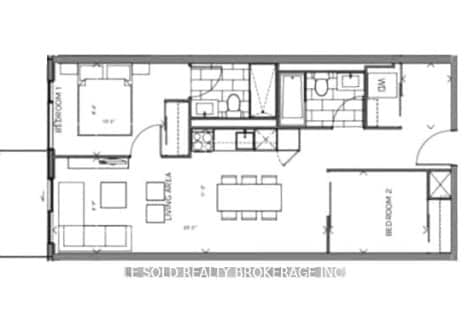Walker's Paradise
- Daily errands do not require a car.
Rider's Paradise
- Daily errands do not require a car.
Biker's Paradise
- Daily errands do not require a car.

Collège français élémentaire
Elementary: PublicDowntown Alternative School
Elementary: PublicSt Michael Catholic School
Elementary: CatholicSt Michael's Choir (Jr) School
Elementary: CatholicÉcole élémentaire Gabrielle-Roy
Elementary: PublicMarket Lane Junior and Senior Public School
Elementary: PublicNative Learning Centre
Secondary: PublicInglenook Community School
Secondary: PublicSt Michael's Choir (Sr) School
Secondary: CatholicContact Alternative School
Secondary: PublicCollège français secondaire
Secondary: PublicJarvis Collegiate Institute
Secondary: Public-
Berczy Park
35 Wellington St E, Toronto ON 0.44km -
Allan Gardens Conservatory
19 Horticultural Ave (Carlton & Sherbourne), Toronto ON M5A 2P2 1.1km -
Olympic Park
222 Bremner Blvd, Toronto ON M5V 3L9 1.34km
-
BMO Bank of Montreal
100 King St W (at Bay St), Toronto ON M5X 1A3 0.71km -
CIBC
81 Bay St (at Lake Shore Blvd. W.), Toronto ON M5J 0E7 0.77km -
RBC
180 Wellington St W (Simcoe Street), Toronto ON M5J 1J1 1.07km
- 1 bath
- 1 bed
- 500 sqft
403-81 Wellesley Street East, Toronto, Ontario • M4Y 1C5 • Church-Yonge Corridor
- 1 bath
- 1 bed
- 500 sqft
3604-8 York Street, Toronto, Ontario • M5J 2Y2 • Waterfront Communities C01
- — bath
- — bed
- — sqft
578 W-135 Lower Sherbourne Street, Toronto, Ontario • M5A 1Y4 • Waterfront Communities C08
- 2 bath
- 2 bed
- 1200 sqft
604-192 Jarvis Street, Toronto, Ontario • M5B 2J9 • Church-Yonge Corridor
- 1 bath
- 1 bed
- 600 sqft
327-25 Carlton Street, Toronto, Ontario • M5B 1L4 • Church-Yonge Corridor
- 1 bath
- 1 bed
- 500 sqft
2103-28 Freeland Street, Toronto, Ontario • M5E 0E3 • Waterfront Communities C08
- 1 bath
- 1 bed
- 500 sqft
1107-68 Shuter Street, Toronto, Ontario • M5B 0B4 • Church-Yonge Corridor
- — bath
- — bed
- — sqft
968 W-135 Lower Sherbourne Street, Toronto, Ontario • M5A 1Y4 • Waterfront Communities C08
- 1 bath
- 1 bed
2105-82 Dalhousie Street, Toronto, Ontario • M5B 0C5 • Church-Yonge Corridor














