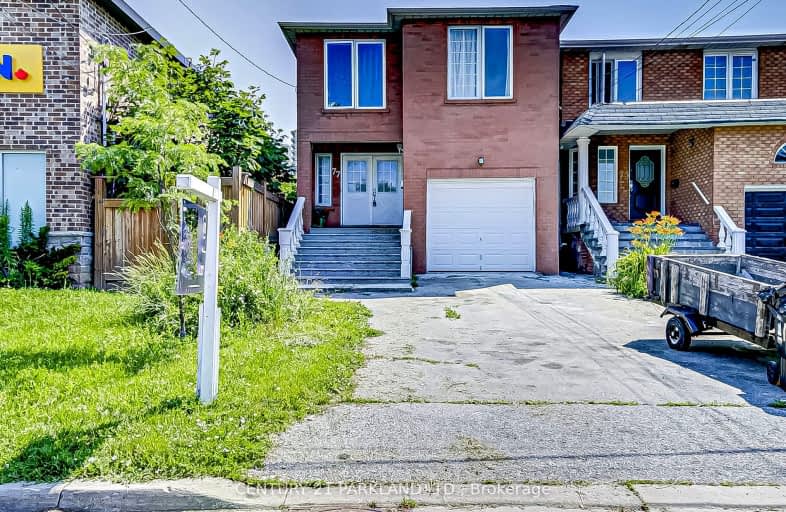Somewhat Walkable
- Some errands can be accomplished on foot.
54
/100
Excellent Transit
- Most errands can be accomplished by public transportation.
76
/100
Bikeable
- Some errands can be accomplished on bike.
50
/100

Norman Cook Junior Public School
Elementary: Public
0.45 km
Robert Service Senior Public School
Elementary: Public
0.78 km
Walter Perry Junior Public School
Elementary: Public
1.25 km
Corvette Junior Public School
Elementary: Public
0.71 km
John A Leslie Public School
Elementary: Public
1.06 km
St Maria Goretti Catholic School
Elementary: Catholic
1.19 km
Caring and Safe Schools LC3
Secondary: Public
0.64 km
South East Year Round Alternative Centre
Secondary: Public
0.66 km
Scarborough Centre for Alternative Studi
Secondary: Public
0.62 km
Jean Vanier Catholic Secondary School
Secondary: Catholic
1.72 km
Blessed Cardinal Newman Catholic School
Secondary: Catholic
1.54 km
R H King Academy
Secondary: Public
1.44 km
-
Bluffers Park
7 Brimley Rd S, Toronto ON M1M 3W3 2.62km -
Thomson Memorial Park
1005 Brimley Rd, Scarborough ON M1P 3E8 4.01km -
Taylor Creek Park
200 Dawes Rd (at Crescent Town Rd.), Toronto ON M4C 5M8 5.04km
-
TD Bank Financial Group
2428 Eglinton Ave E (Kennedy Rd.), Scarborough ON M1K 2P7 1.54km -
TD Bank Financial Group
2650 Lawrence Ave E, Scarborough ON M1P 2S1 3.34km -
TD Bank Financial Group
3060 Danforth Ave (at Victoria Pk. Ave.), East York ON M4C 1N2 4.38km


