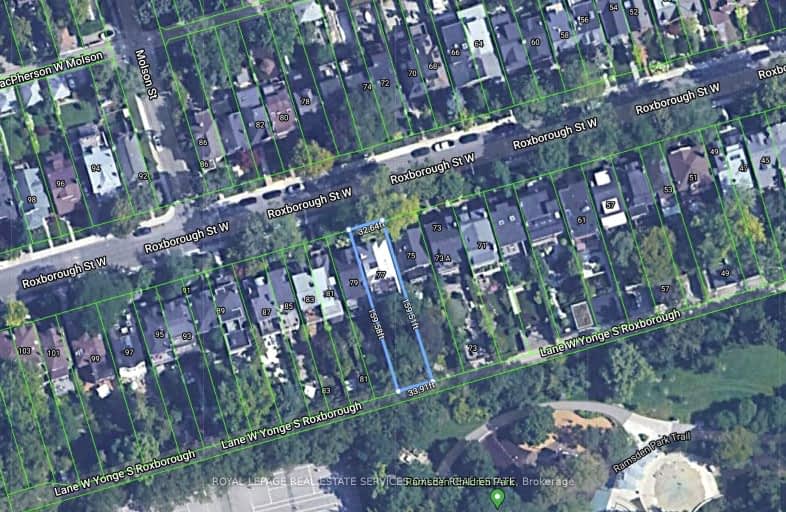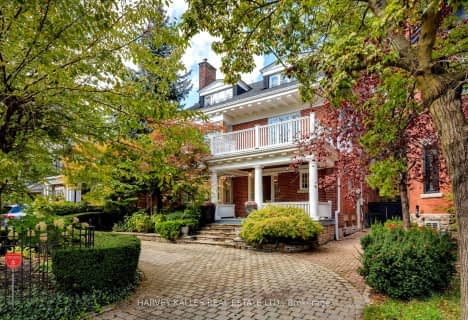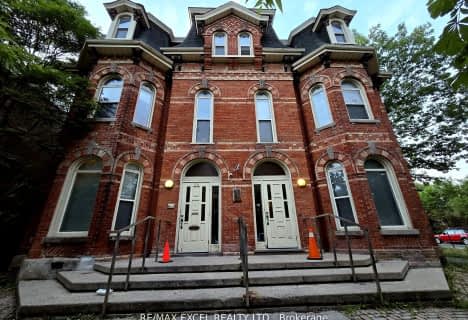Walker's Paradise
- Daily errands do not require a car.
Excellent Transit
- Most errands can be accomplished by public transportation.
Very Bikeable
- Most errands can be accomplished on bike.

Cottingham Junior Public School
Elementary: PublicRosedale Junior Public School
Elementary: PublicHuron Street Junior Public School
Elementary: PublicJesse Ketchum Junior and Senior Public School
Elementary: PublicDeer Park Junior and Senior Public School
Elementary: PublicBrown Junior Public School
Elementary: PublicNative Learning Centre
Secondary: PublicSubway Academy II
Secondary: PublicMsgr Fraser-Isabella
Secondary: CatholicJarvis Collegiate Institute
Secondary: PublicSt Joseph's College School
Secondary: CatholicCentral Technical School
Secondary: Public-
Ramsden Park Off Leash Area
Pears Ave (Avenue Rd.), Toronto ON 0.23km -
Ramsden Park
1 Ramsden Rd (Yonge Street), Toronto ON M6E 2N1 0.31km -
David A. Balfour Park
200 Mount Pleasant Rd, Toronto ON M4T 2C4 1.02km
-
TD Bank Financial Group
77 Bloor St W (at Bay St.), Toronto ON M5S 1M2 0.92km -
TD Bank Financial Group
65 Wellesley St E (at Church St), Toronto ON M4Y 1G7 1.65km -
Alterna Savings
800 Bay St (at College St), Toronto ON M5S 3A9 1.91km
- 6 bath
- 7 bed
- 5000 sqft
8 Binscarth Road, Toronto, Ontario • M4W 1Y1 • Rosedale-Moore Park
- 5 bath
- 5 bed
- 3500 sqft
33 Rosedale Road, Toronto, Ontario • M4W 2P5 • Rosedale-Moore Park
- 8 bath
- 5 bed
- 5000 sqft
11 Dewbourne Avenue, Toronto, Ontario • M5P 1Z3 • Forest Hill South
- 4 bath
- 5 bed
- 5000 sqft
121 Roxborough Drive, Toronto, Ontario • M4W 1X5 • Rosedale-Moore Park
- 5 bath
- 5 bed
- 3500 sqft
23 South Drive, Toronto, Ontario • M4W 1R2 • Rosedale-Moore Park
- 9 bath
- 9 bed
- 5000 sqft
28 Cecil Street, Toronto, Ontario • M5T 1N3 • Kensington-Chinatown
- 5 bath
- 6 bed
- 3500 sqft
13 Old Forest Hill Road, Toronto, Ontario • M5P 2P6 • Forest Hill South












