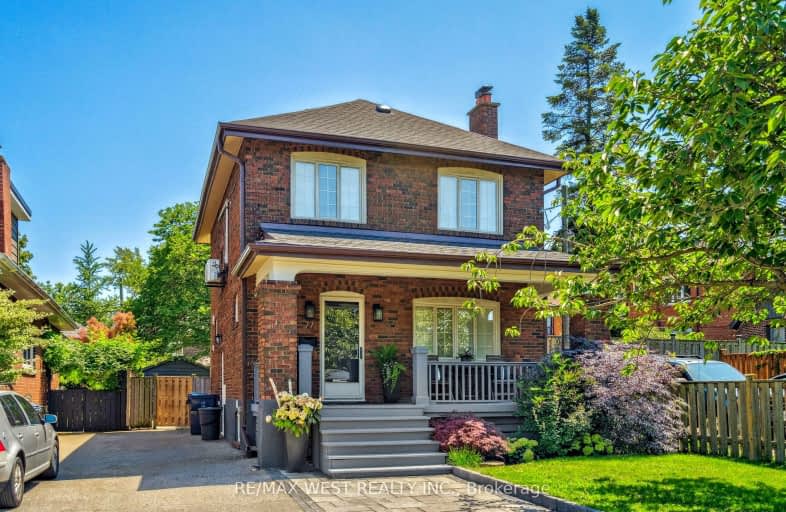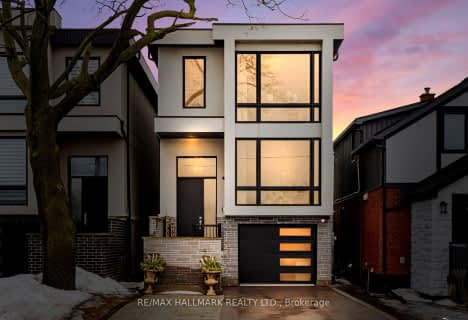
George R Gauld Junior School
Elementary: PublicSeventh Street Junior School
Elementary: PublicDavid Hornell Junior School
Elementary: PublicSt Leo Catholic School
Elementary: CatholicSecond Street Junior Middle School
Elementary: PublicJohn English Junior Middle School
Elementary: PublicThe Student School
Secondary: PublicLakeshore Collegiate Institute
Secondary: PublicEtobicoke School of the Arts
Secondary: PublicEtobicoke Collegiate Institute
Secondary: PublicFather John Redmond Catholic Secondary School
Secondary: CatholicBishop Allen Academy Catholic Secondary School
Secondary: Catholic- 2 bath
- 3 bed
- 700 sqft
27 Stock Avenue, Toronto, Ontario • M8Z 5C3 • Islington-City Centre West













