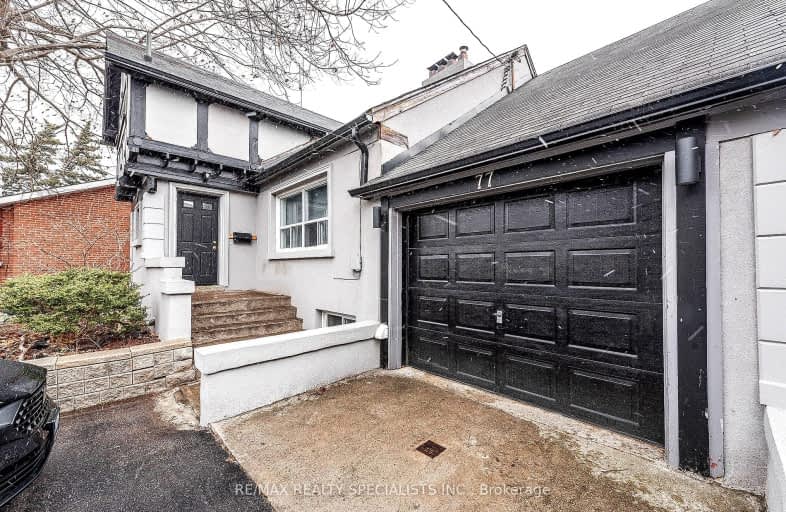Very Walkable
- Most errands can be accomplished on foot.
Good Transit
- Some errands can be accomplished by public transportation.
Bikeable
- Some errands can be accomplished on bike.

Venerable John Merlini Catholic School
Elementary: CatholicSt Roch Catholic School
Elementary: CatholicHumber Summit Middle School
Elementary: PublicBeaumonde Heights Junior Middle School
Elementary: PublicSt Andrew Catholic School
Elementary: CatholicNorth Kipling Junior Middle School
Elementary: PublicThistletown Collegiate Institute
Secondary: PublicWoodbridge College
Secondary: PublicHoly Cross Catholic Academy High School
Secondary: CatholicFather Henry Carr Catholic Secondary School
Secondary: CatholicNorth Albion Collegiate Institute
Secondary: PublicWest Humber Collegiate Institute
Secondary: Public-
Napa Valley Park
75 Napa Valley Ave, Vaughan ON 7.15km -
Humber Valley Parkette
282 Napa Valley Ave, Vaughan ON 7.61km -
Riverlea Park
919 Scarlett Rd, Toronto ON M9P 2V3 7.72km
-
TD Bank Financial Group
4999 Steeles Ave W (at Weston Rd.), North York ON M9L 1R4 2.82km -
RBC Royal Bank
6140 Hwy 7, Woodbridge ON L4H 0R2 4.04km -
TD Bank Financial Group
100 New Park Pl, Vaughan ON L4K 0H9 5.58km
- — bath
- — bed
- — sqft
75 Taysham Crescent, Toronto, Ontario • M9V 1X1 • Thistletown-Beaumonde Heights




