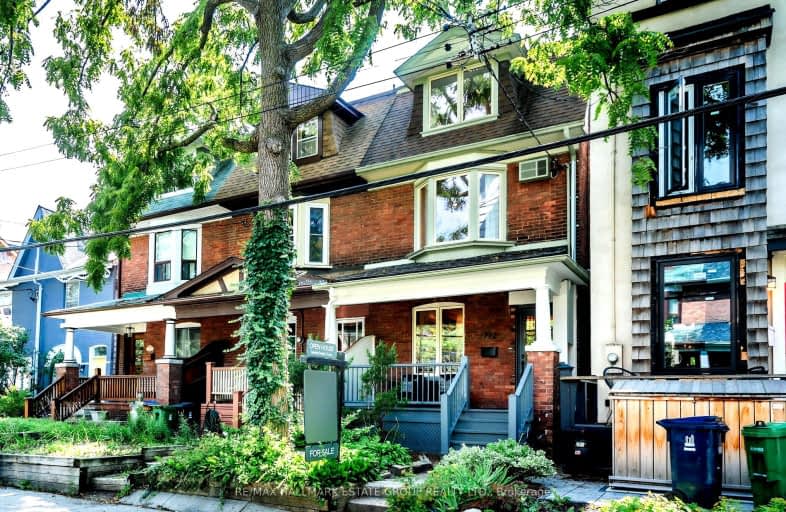Walker's Paradise
- Daily errands do not require a car.
Rider's Paradise
- Daily errands do not require a car.
Biker's Paradise
- Daily errands do not require a car.

ÉÉC du Sacré-Coeur-Toronto
Elementary: CatholicSt Raymond Catholic School
Elementary: CatholicHawthorne II Bilingual Alternative Junior School
Elementary: PublicEssex Junior and Senior Public School
Elementary: PublicHillcrest Community School
Elementary: PublicPalmerston Avenue Junior Public School
Elementary: PublicMsgr Fraser Orientation Centre
Secondary: CatholicWest End Alternative School
Secondary: PublicMsgr Fraser College (Alternate Study) Secondary School
Secondary: CatholicLoretto College School
Secondary: CatholicHarbord Collegiate Institute
Secondary: PublicCentral Technical School
Secondary: Public-
El Pocho Antojitos Bar
2 Follis Avenue, Toronto, ON M6G 1S3 0.11km -
Insomnia Restaurant & Lounge
563 Bloor Street W, Toronto, ON M5S 1Y6 0.41km -
Snakes & Lattes Annex
600 Bloor Street W, Toronto, ON M6G 1K4 0.43km
-
Emily Rose Cafe
721 Palmerston Avenue, Toronto, ON M6G 2R2 0.15km -
Tiny’s
80 Barton Avenue, Toronto, ON M6G 1P6 0.23km -
Thirdwave Espresso
866 Bathurst Street, Toronto, ON M5R 3G3 0.26km
-
Vive Fitness
807 Bathurst Street, Toronto, ON M6G 2M9 0.42km -
Blast Athletic
501 Dupont Street, 2nd floor, Toronto, ON M6G 1Y6 0.43km -
Oliphants Academy
501 Dupont Street, Toronto, ON M6G 1Y6 0.43km
-
Annex Optical Pharmacy
882 Bathurst Street, Toronto, ON M5R 3G3 0.22km -
Main Drug Mart
844 Bathurst St, Toronto, ON M5R 3G1 0.33km -
Bathurst & Bloor Ida Drug Mart
800 Bathurst Street, Toronto, ON M5R 3M8 0.42km
-
Domino's Pizza
936 Bathurst Street, Toronto, ON M5R 3G5 0.1km -
El Pocho Antojitos Bar
2 Follis Avenue, Toronto, ON M6G 1S3 0.11km -
The Grapefruit Moon
968 Bathurst Street, Toronto, ON M5R 3G6 0.12km
-
Yorkville Village
55 Avenue Road, Toronto, ON M5R 3L2 1.61km -
Market 707
707 Dundas Street W, Toronto, ON M5T 2W6 2.04km -
Holt Renfrew Centre
50 Bloor Street West, Toronto, ON M4W 2.09km
-
Karma Food Co-operative
739 Palmerston Avenue, Toronto, ON M6G 2R3 0.08km -
Palmerston Market
721 Palmerston Avenue, Toronto, ON M6G 2R2 0.15km -
Stevens Groceries
990 Bathurst Street, Toronto, ON M5R 3G6 0.16km
-
The Beer Store - Bloor and Spadina
720 Spadina Ave, Bloor and Spadina, Toronto, ON M5S 2T9 0.94km -
LCBO
232 Dupont Street, Toronto, ON M5R 1V7 0.99km -
LCBO
879 Bloor Street W, Toronto, ON M6G 1M4 1.17km
-
Esso
1110 Bathurst Street, Toronto, ON M5R 3H2 0.5km -
Baga Car and Truck Rentals
374 Dupont Street, Toronto, ON M5R 1V9 0.68km -
Esso
132 Harbord Street, Toronto, ON M5S 1G8 1.01km
-
Hot Docs Ted Rogers Cinema
506 Bloor Street W, Toronto, ON M5S 1Y3 0.47km -
Hot Docs Canadian International Documentary Festival
720 Spadina Avenue, Suite 402, Toronto, ON M5S 2T9 0.93km -
Innis Town Hall
2 Sussex Ave, Toronto, ON M5S 1J5 1.23km
-
Toronto Public Library - Palmerston Branch
560 Palmerston Ave, Toronto, ON M6G 2P7 0.42km -
Toronto Zine Library
292 Brunswick Avenue, 2nd Floor, Toronto, ON M5S 1Y2 0.67km -
Spadina Road Library
10 Spadina Road, Toronto, ON M5R 2S7 0.77km
-
Toronto Western Hospital
399 Bathurst Street, Toronto, ON M5T 1.84km -
Princess Margaret Cancer Centre
610 University Avenue, Toronto, ON M5G 2M9 2.25km -
HearingLife
600 University Avenue, Toronto, ON M5G 1X5 2.31km
-
Jean Sibelius Square
Wells St and Kendal Ave, Toronto ON 0.5km -
Christie Pits Park
750 Bloor St W (btw Christie & Crawford), Toronto ON M6G 3K4 0.69km -
Bickford Park
Toronto ON M6G 3A9 0.99km
-
BMO Bank of Montreal
640 Bloor St W (at Euclid Ave.), Toronto ON M6G 1K9 0.48km -
Scotiabank
334 Bloor St W (at Spadina Rd.), Toronto ON M5S 1W9 0.87km -
BMO Bank of Montreal
1 Bedford Rd, Toronto ON M5R 2B5 1.37km
- 4 bath
- 4 bed
134 Pendrith Street, Toronto, Ontario • M6G 1R7 • Dovercourt-Wallace Emerson-Junction
- 4 bath
- 6 bed
- 3000 sqft
418 Margueretta Street, Toronto, Ontario • M6H 3S5 • Dovercourt-Wallace Emerson-Junction
- 3 bath
- 4 bed
- 1500 sqft
1448 Bloor Street West, Toronto, Ontario • M6P 3L5 • Dovercourt-Wallace Emerson-Junction














