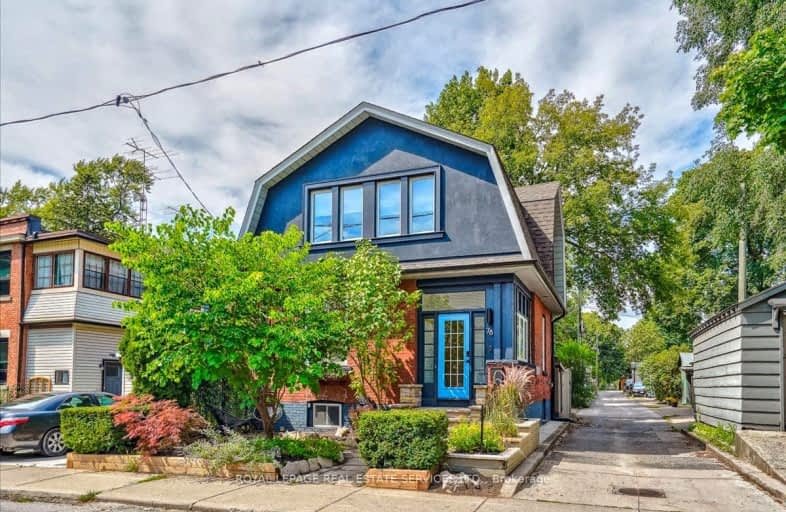Walker's Paradise
- Daily errands do not require a car.
Rider's Paradise
- Daily errands do not require a car.
Biker's Paradise
- Daily errands do not require a car.

Mountview Alternative School Junior
Elementary: PublicSt Luigi Catholic School
Elementary: CatholicPerth Avenue Junior Public School
Elementary: PublicIndian Road Crescent Junior Public School
Elementary: PublicKeele Street Public School
Elementary: PublicHoward Junior Public School
Elementary: PublicCaring and Safe Schools LC4
Secondary: PublicÉSC Saint-Frère-André
Secondary: CatholicÉcole secondaire Toronto Ouest
Secondary: PublicBloor Collegiate Institute
Secondary: PublicBishop Marrocco/Thomas Merton Catholic Secondary School
Secondary: CatholicHumberside Collegiate Institute
Secondary: Public-
Jenny Bar & Restaurant
2383 Dundas Street W, Toronto, ON M6P 1X2 0.15km -
Toronto Style Bar
1546 Bloor Street W, Toronto, ON M6P 1A4 0.21km -
Bar Lokys
1573 Bloor Street W, Toronto, ON M6P 1A6 0.24km
-
The Merseyside
2413 Dundas Street W, Toronto, ON M6P 1X3 0.13km -
Hula Girl Espresso Food Truck
Toronto, ON M6P 1X3 0.23km -
McDonald's
2365 Dundas Street West, Toronto, ON M6P 1W7 0.18km
-
Bloor Street Fitness and Boxing
2295 Dundas Street W, Toronto, ON M6R 1X6 0.33km -
Auxiliary Crossfit
213 Sterling Road, Suite 109, Toronto, ON M6R 2B2 0.82km -
Quest Health & Performance
231 Wallace Avenue, Toronto, ON M6H 1V5 0.82km
-
Shoppers Drug Mart
2440 Dundas Street W, Toronto, ON M6P 1W9 0.18km -
Parkside Pharmacy
1640 Bloor Street W, Toronto, ON M6P 1A7 0.29km -
Drugstore Pharmacy
2280 Dundas Street W, Toronto, ON M6R 1X3 0.48km
-
Slovenija Meat Delicatessen
2409 Dundas Street W, Toronto, ON M6P 1X3 0.12km -
The Merseyside
2413 Dundas Street W, Toronto, ON M6P 1X3 0.13km -
Fantasy Kitchen
2385 Dundas Street W, Toronto, ON M6P 1X2 0.13km
-
Galleria Shopping Centre
1245 Dupont Street, Toronto, ON M6H 2A6 1.49km -
Dufferin Mall
900 Dufferin Street, Toronto, ON M6H 4A9 1.7km -
Toronto Stockyards
590 Keele Street, Toronto, ON M6N 3E7 1.79km
-
FreshCo
2440 Dundas Street W, Toronto, ON M4P 4A9 0.17km -
Loblaws
2280 Dundas Street W, Toronto, ON M6R 1X3 0.48km -
Greenfield Grocery Store
484 Roncesvalles Ave, Toronto, ON M6R 2N5 0.55km
-
LCBO - Roncesvalles
2290 Dundas Street W, Toronto, ON M6R 1X4 0.41km -
The Beer Store - Dundas and Roncesvalles
2135 Dundas St W, Toronto, ON M6R 1X4 0.71km -
4th and 7
1211 Bloor Street W, Toronto, ON M6H 1N4 1.19km
-
Petro Canada
1756 Bloor Street W, Unit 1730, Toronto, ON M6R 2Z9 0.52km -
Jacinto's Car Wash
2010 Dundas Street W, Toronto, ON M6R 1W6 0.94km -
Bento's Auto & Tire Centre
2000 Dundas Street W, Toronto, ON M6R 1W6 1km
-
Revue Cinema
400 Roncesvalles Ave, Toronto, ON M6R 2M9 0.82km -
Theatre Gargantua
55 Sudbury Street, Toronto, ON M6J 3S7 3.23km -
The Royal Cinema
608 College Street, Toronto, ON M6G 1A1 3.25km
-
Perth-Dupont Branch Public Library
1589 Dupont Street, Toronto, ON M6P 3S5 0.79km -
Annette Branch Public Library
145 Annette Street, Toronto, ON M6P 1P3 1.12km -
High Park Public Library
228 Roncesvalles Ave, Toronto, ON M6R 2L7 1.5km
-
St Joseph's Health Centre
30 The Queensway, Toronto, ON M6R 1B5 1.99km -
Toronto Rehabilitation Institute
130 Av Dunn, Toronto, ON M6K 2R6 3.09km -
Toronto Western Hospital
399 Bathurst Street, Toronto, ON M5T 3.99km
-
Lithuania Park
155 Oakmount Rd (at Glenlake & Keele), Toronto ON M1P 4N7 0.66km -
High Park
1873 Bloor St W (at Parkside Dr), Toronto ON M6R 2Z3 0.9km -
Earlscourt Park
1200 Lansdowne Ave, Toronto ON M6H 3Z8 1.77km
-
TD Bank Financial Group
1347 St Clair Ave W, Toronto ON M6E 1C3 2.06km -
TD Bank Financial Group
870 St Clair Ave W, Toronto ON M6C 1C1 3.08km -
BMO Bank of Montreal
640 Bloor St W (at Euclid Ave.), Toronto ON M6G 1K9 3.27km
- 3 bath
- 4 bed
123 Perth Avenue, Toronto, Ontario • M6P 3X2 • Dovercourt-Wallace Emerson-Junction
- 4 bath
- 3 bed
1007 Ossington Avenue, Toronto, Ontario • M6G 3V8 • Dovercourt-Wallace Emerson-Junction
- 2 bath
- 3 bed
- 2000 sqft
9 Marmaduke Street, Toronto, Ontario • M6R 1T1 • High Park-Swansea
- 4 bath
- 5 bed
636 Runnymede Road, Toronto, Ontario • M6S 3A2 • Runnymede-Bloor West Village
- 3 bath
- 3 bed
1051 St. Clarens Avenue, Toronto, Ontario • M6H 3X8 • Corso Italia-Davenport
- 3 bath
- 3 bed
547 Saint Clarens Avenue, Toronto, Ontario • M6H 3W6 • Dovercourt-Wallace Emerson-Junction














