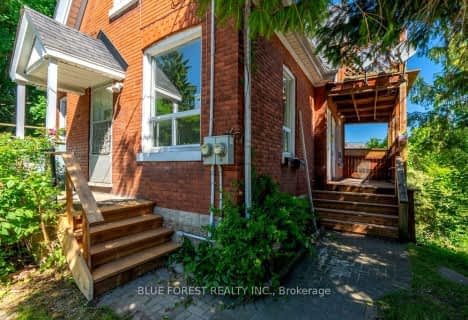
Sir George Etienne Cartier Public School
Elementary: Public
1.33 km
Sir Isaac Brock Public School
Elementary: Public
1.22 km
Cleardale Public School
Elementary: Public
0.92 km
Sir Arthur Carty Separate School
Elementary: Catholic
1.64 km
Mountsfield Public School
Elementary: Public
1.15 km
Ashley Oaks Public School
Elementary: Public
1.57 km
G A Wheable Secondary School
Secondary: Public
3.42 km
Westminster Secondary School
Secondary: Public
2.41 km
London South Collegiate Institute
Secondary: Public
2.19 km
London Central Secondary School
Secondary: Public
4.31 km
Catholic Central High School
Secondary: Catholic
4.22 km
H B Beal Secondary School
Secondary: Public
4.31 km












