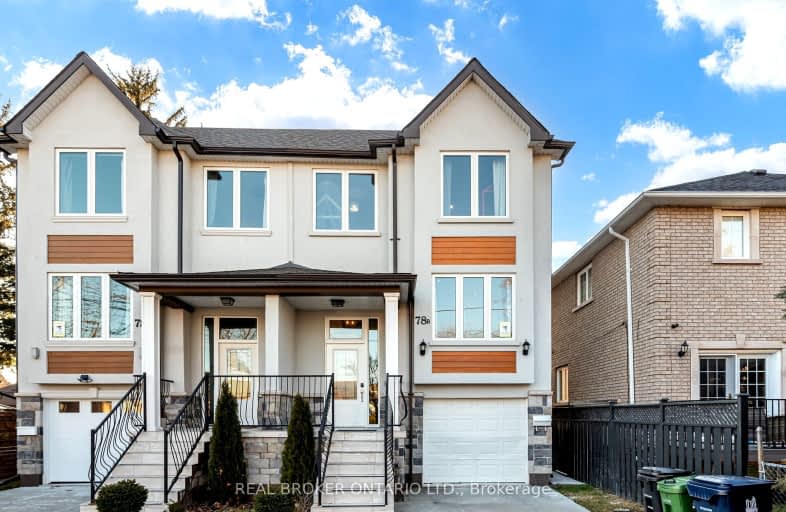Very Walkable
- Most errands can be accomplished on foot.
82
/100
Good Transit
- Some errands can be accomplished by public transportation.
68
/100
Bikeable
- Some errands can be accomplished on bike.
57
/100

École intermédiaire École élémentaire Micheline-Saint-Cyr
Elementary: Public
0.86 km
Peel Alternative - South Elementary
Elementary: Public
1.81 km
St Josaphat Catholic School
Elementary: Catholic
0.86 km
Lanor Junior Middle School
Elementary: Public
1.36 km
Christ the King Catholic School
Elementary: Catholic
0.85 km
Sir Adam Beck Junior School
Elementary: Public
0.50 km
Peel Alternative South
Secondary: Public
2.41 km
Peel Alternative South ISR
Secondary: Public
2.41 km
St Paul Secondary School
Secondary: Catholic
2.95 km
Lakeshore Collegiate Institute
Secondary: Public
2.30 km
Gordon Graydon Memorial Secondary School
Secondary: Public
2.39 km
Father John Redmond Catholic Secondary School
Secondary: Catholic
2.49 km
-
Marie Curtis Park
40 2nd St, Etobicoke ON M8V 2X3 0.93km -
Douglas Park
30th St (Evans Avenue), Etobicoke ON 1.72km -
Lakefront Promenade Park
at Lakefront Promenade, Mississauga ON L5G 1N3 3.71km
-
RBC Royal Bank
3609 Lake Shore Blvd W (at 35th St), Etobicoke ON M8W 1P5 1.03km -
TD Bank Financial Group
689 Evans Ave, Etobicoke ON M9C 1A2 1.46km -
CIBC
1582 the Queensway (at Atomic Ave.), Etobicoke ON M8Z 1V1 2.34km






