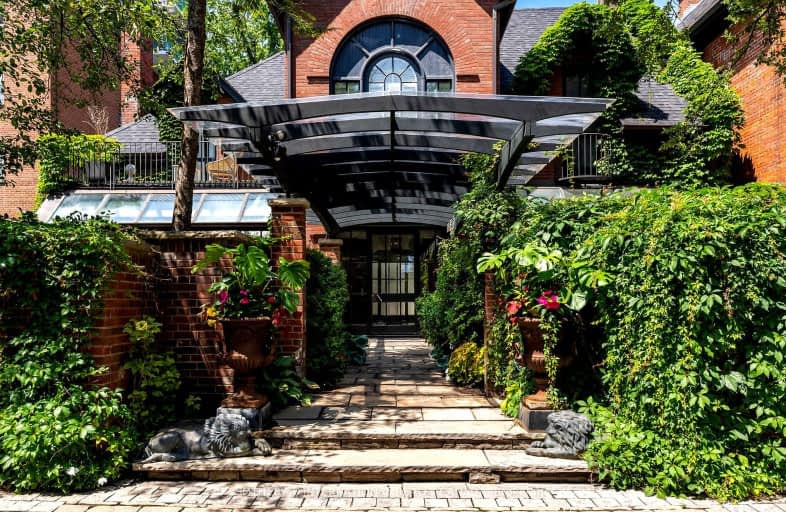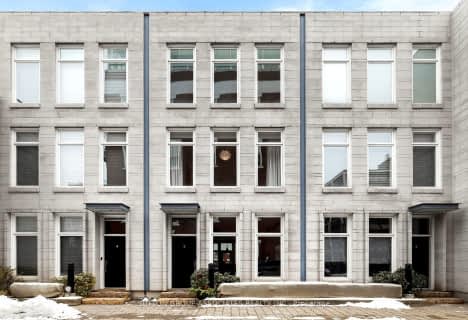
3D Walkthrough
Walker's Paradise
- Daily errands do not require a car.
90
/100
Rider's Paradise
- Daily errands do not require a car.
97
/100
Biker's Paradise
- Daily errands do not require a car.
100
/100

da Vinci School
Elementary: Public
1.21 km
Cottingham Junior Public School
Elementary: Public
1.20 km
Lord Lansdowne Junior and Senior Public School
Elementary: Public
1.24 km
Orde Street Public School
Elementary: Public
1.42 km
Huron Street Junior Public School
Elementary: Public
0.19 km
Jesse Ketchum Junior and Senior Public School
Elementary: Public
0.72 km
Msgr Fraser Orientation Centre
Secondary: Catholic
1.12 km
Subway Academy II
Secondary: Public
1.63 km
Msgr Fraser College (Alternate Study) Secondary School
Secondary: Catholic
1.12 km
Loretto College School
Secondary: Catholic
1.06 km
St Joseph's College School
Secondary: Catholic
1.13 km
Central Technical School
Secondary: Public
1.03 km
-
Jean Sibelius Square
Wells St and Kendal Ave, Toronto ON 0.73km -
Ramsden Park Off Leash Area
Pears Ave (Avenue Rd.), Toronto ON 0.8km -
Queen's Park
111 Wellesley St W (at Wellesley Ave.), Toronto ON M7A 1A5 1.18km
-
TD Bank Financial Group
77 Bloor St W (at Bay St.), Toronto ON M5S 1M2 0.84km -
Scotiabank
259 Richmond St W (John St), Toronto ON M5V 3M6 2.49km -
TD Bank Financial Group
493 Parliament St (at Carlton St), Toronto ON M4X 1P3 2.67km
More about this building
View 78 Lowther Avenue, Toronto


