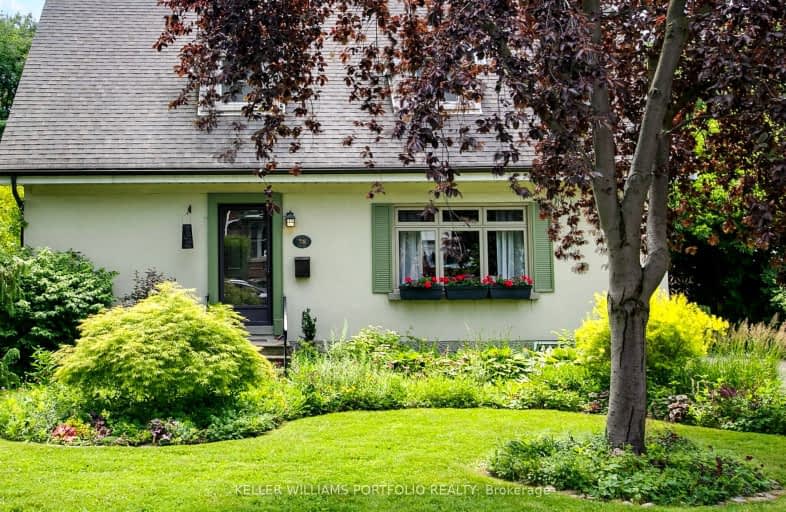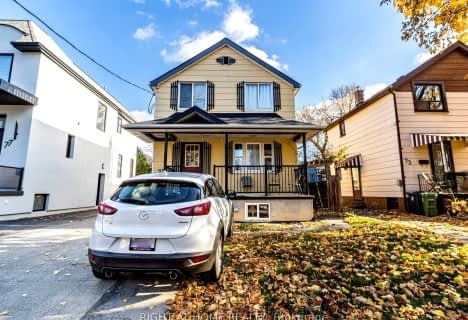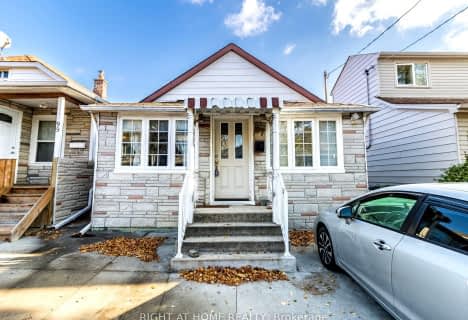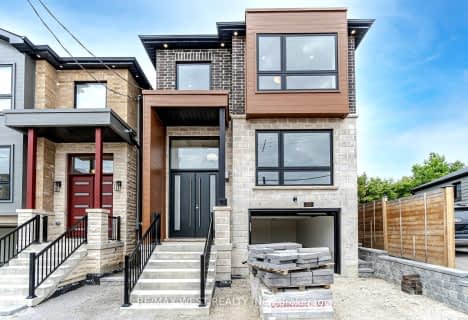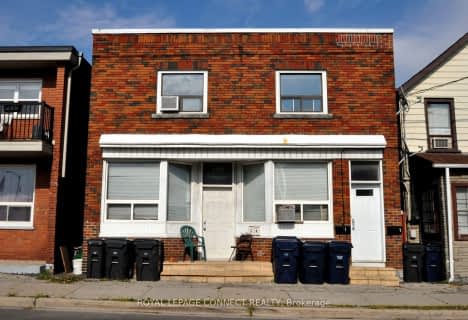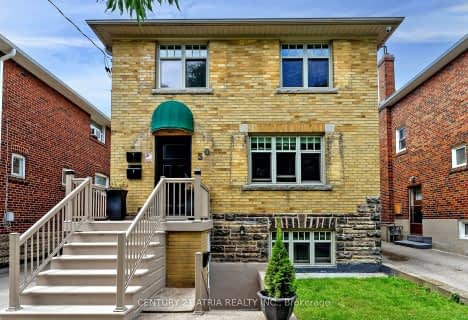Very Walkable
- Most errands can be accomplished on foot.
82
/100
Good Transit
- Some errands can be accomplished by public transportation.
65
/100
Very Bikeable
- Most errands can be accomplished on bike.
83
/100

The Holy Trinity Catholic School
Elementary: Catholic
0.59 km
Twentieth Street Junior School
Elementary: Public
0.45 km
Seventh Street Junior School
Elementary: Public
1.64 km
St Teresa Catholic School
Elementary: Catholic
1.24 km
Christ the King Catholic School
Elementary: Catholic
1.19 km
James S Bell Junior Middle School
Elementary: Public
0.57 km
Etobicoke Year Round Alternative Centre
Secondary: Public
4.90 km
Lakeshore Collegiate Institute
Secondary: Public
0.84 km
Gordon Graydon Memorial Secondary School
Secondary: Public
4.06 km
Etobicoke School of the Arts
Secondary: Public
4.33 km
Father John Redmond Catholic Secondary School
Secondary: Catholic
0.55 km
Bishop Allen Academy Catholic Secondary School
Secondary: Catholic
4.60 km
-
Len Ford Park
295 Lake Prom, Toronto ON 1.02km -
Marie Curtis Park
40 2nd St, Etobicoke ON M8V 2X3 1.81km -
Grand Avenue Park
Toronto ON 4.19km
-
RBC Royal Bank
3609 Lake Shore Blvd W (at 35th St), Toronto ON M8W 1P5 0.97km -
RBC Royal Bank
1233 the Queensway (at Kipling), Etobicoke ON M8Z 1S1 2.94km -
TD Bank Financial Group
1048 Islington Ave, Etobicoke ON M8Z 6A4 4.35km
