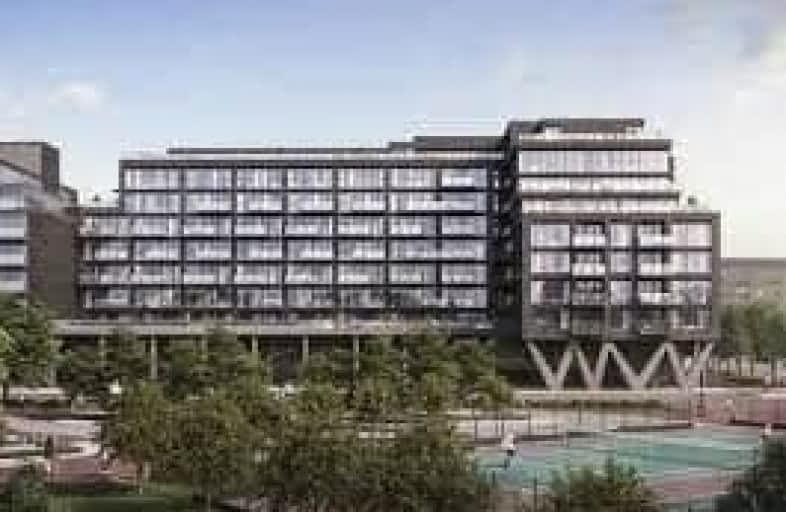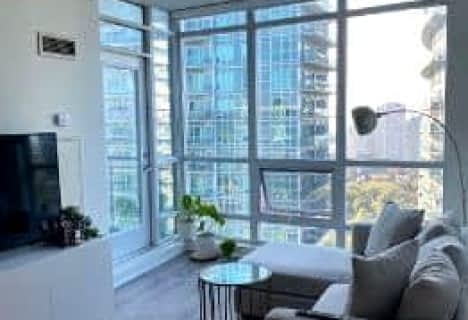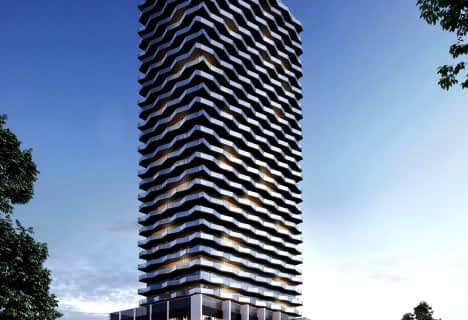
George R Gauld Junior School
Elementary: PublicKaren Kain School of the Arts
Elementary: PublicSt Louis Catholic School
Elementary: CatholicHoly Angels Catholic School
Elementary: CatholicÉÉC Sainte-Marguerite-d'Youville
Elementary: CatholicNorseman Junior Middle School
Elementary: PublicLakeshore Collegiate Institute
Secondary: PublicRunnymede Collegiate Institute
Secondary: PublicEtobicoke School of the Arts
Secondary: PublicEtobicoke Collegiate Institute
Secondary: PublicFather John Redmond Catholic Secondary School
Secondary: CatholicBishop Allen Academy Catholic Secondary School
Secondary: CatholicMore about this building
View 784 The Queensway, Toronto- 2 bath
- 2 bed
- 700 sqft
1108-2083 Lake Shore Boulevard West, Toronto, Ontario • M8V 4G2 • Mimico
- 1 bath
- 2 bed
- 700 sqft
317-689 The Queensway Drive, Toronto, Ontario • M8Y 1L1 • Stonegate-Queensway
- 2 bath
- 2 bed
- 600 sqft
2505-36 Zorra Street, Toronto, Ontario • M8Z 4Z7 • Islington-City Centre West
- 2 bath
- 2 bed
- 800 sqft
1407-36 Zorra Street, Toronto, Ontario • M8Z 0G5 • Islington-City Centre West
- 1 bath
- 2 bed
- 600 sqft
4710-30 Lake Shore Boulevard West, Toronto, Ontario • M8V 1A1 • Mimico













