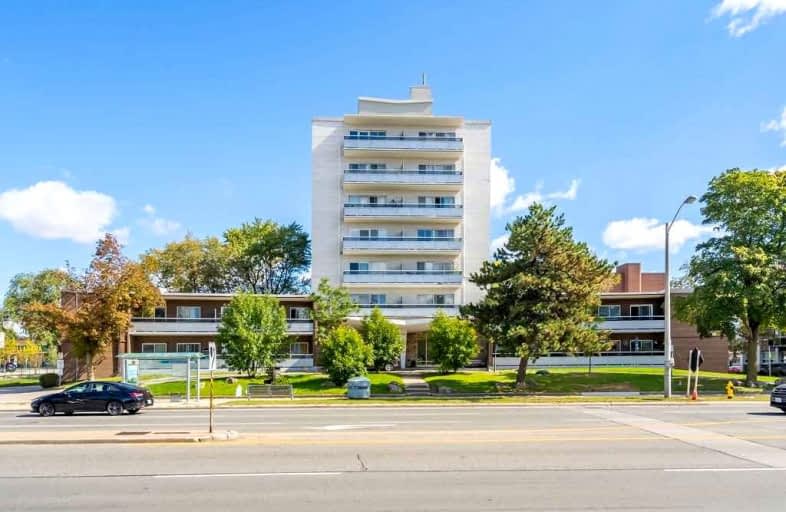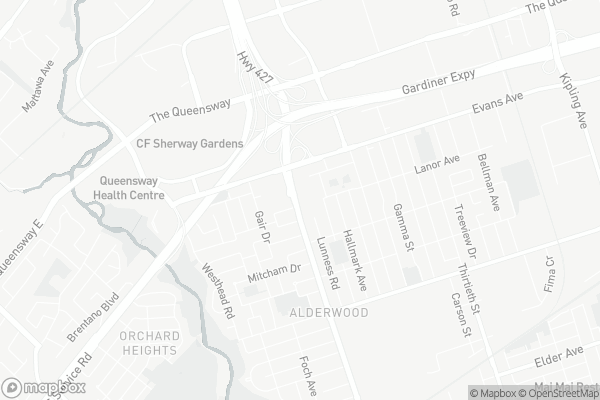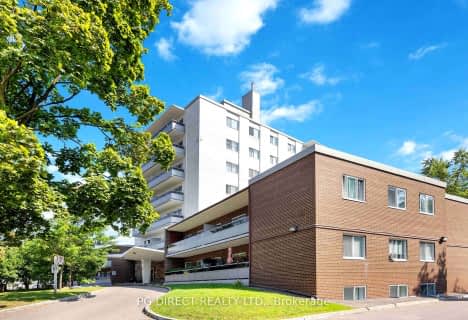
Car-Dependent
- Almost all errands require a car.
Good Transit
- Some errands can be accomplished by public transportation.
Bikeable
- Some errands can be accomplished on bike.

École intermédiaire École élémentaire Micheline-Saint-Cyr
Elementary: PublicSt Josaphat Catholic School
Elementary: CatholicLanor Junior Middle School
Elementary: PublicChrist the King Catholic School
Elementary: CatholicSir Adam Beck Junior School
Elementary: PublicJames S Bell Junior Middle School
Elementary: PublicPeel Alternative South
Secondary: PublicEtobicoke Year Round Alternative Centre
Secondary: PublicPeel Alternative South ISR
Secondary: PublicLakeshore Collegiate Institute
Secondary: PublicGordon Graydon Memorial Secondary School
Secondary: PublicFather John Redmond Catholic Secondary School
Secondary: Catholic-
Maple Leaf Burger
529 Evans Avenue, Toronto, ON M8W 2V7 0.62km -
Cactus Club Cafe Sherway Gardens
25 The West Mall, Unit 700, Toronto, ON M9C 1B8 0.83km -
Bazille
25 The West Mall, Toronto, ON M9C 1B8 1.05km
-
Tim Horton's
660 Evans Avenue, Toronto, ON M8W 2W6 0.46km -
Starbucks
1606-25 The West Mall, Toronto, ON M9C 1B8 0.8km -
Second Cup
25 The West Mall, Toronto, ON M9C 1B8 0.8km
-
Fitness by the Lake
329 Lakeshore Road E, Mississauga, ON L5G 1H3 5.63km -
F45 Training
50 Burnhamthorpe Road W, Unit 68, Mississauga, ON L5B 3C2 7.38km -
Konga Fitness
4995 Timberlea Boulevard, Unit 6, Mississauga, ON L4W 2S2 7.39km
-
Specialty Rx Pharmacy
817 Browns Line, Etobicoke, ON M8W 3V7 0.07km -
Rexall Drug Stores
440 Browns Line, Etobicoke, ON M8W 3T9 0.77km -
Shoppers Drug Mart
25 The West Mall, Etobicoke, ON M9C 1B8 1.05km
-
Morocco House
876 Browns Line, Etobicoke, ON M8W 3W2 0.18km -
Pizza Pizza
606 Browns Line, Etobicoke, ON M8W 3V5 0.37km -
OBQ Burger
602 Browns Line, Toronto, ON M8W 2K2 0.39km
-
Sherway Gardens
25 The West Mall, Etobicoke, ON M9C 1B8 1.04km -
SmartCentres Etobicoke
165 North Queen Street, Etobicoke, ON M9C 1A7 1.2km -
Kipling-Queensway Mall
1255 The Queensway, Etobicoke, ON M8Z 1S1 2.29km
-
Sandown Market
826 Browns Line, Etobicoke, ON M8W 3W2 0.13km -
Farm Boy
841 Brown's Line, Toronto, ON M8W 3W2 0.15km -
Saks Food Hall by Pusateri's
25 The West Mall, Toronto, ON M9C 1B8 1.05km
-
LCBO
3730 Lake Shore Boulevard W, Toronto, ON M8W 1N6 1.74km -
LCBO
1520 Dundas Street E, Mississauga, ON L4X 1L4 2.66km -
LCBO
Cloverdale Mall, 250 The East Mall, Toronto, ON M9B 3Y8 2.69km
-
Petro Canada
613 Evans Avenue, Toronto, ON M8W 2W4 0.22km -
Evans Esso
540 Evans Avenue, Etobicoke, ON M8W 2V4 0.59km -
Canadian Tire Gas+
1612 The Queensway, Toronto, ON M8Z 1V1 0.96km
-
Cineplex Cinemas Queensway and VIP
1025 The Queensway, Etobicoke, ON M8Z 6C7 2.93km -
Kingsway Theatre
3030 Bloor Street W, Toronto, ON M8X 1C4 5.16km -
Cinéstarz
377 Burnhamthorpe Road E, Mississauga, ON L4Z 1C7 6.39km
-
Alderwood Library
2 Orianna Drive, Toronto, ON M8W 4Y1 0.81km -
Long Branch Library
3500 Lake Shore Boulevard W, Toronto, ON M8W 1N6 2km -
Lakeview Branch Library
1110 Atwater Avenue, Mississauga, ON L5E 1M9 3.08km
-
Queensway Care Centre
150 Sherway Drive, Etobicoke, ON M9C 1A4 1.21km -
Trillium Health Centre - Toronto West Site
150 Sherway Drive, Toronto, ON M9C 1A4 1.2km -
Pinewood Medical Centre
1471 Hurontario Street, Mississauga, ON L5G 3H5 6.15km
-
Colonel Samuel Smith Park
3131 Lake Shore Blvd W (at Colonel Samuel Smith Park Dr.), Toronto ON M8V 1L4 2.83km -
Humber Bay Promenade Park
2195 Lake Shore Blvd W (SW of Park Lawn Rd), Etobicoke ON 5.47km -
Ravenscrest Park
305 Martin Grove Rd, Toronto ON M1M 1M1 5.57km
-
TD Bank Financial Group
689 Evans Ave, Etobicoke ON M9C 1A2 0.73km -
CIBC
1582 the Queensway (at Atomic Ave.), Etobicoke ON M8Z 1V1 1.15km -
Scotiabank
1825 Dundas St E (Wharton Way), Mississauga ON L4X 2X1 2.43km
More about this building
View 785 Brown's Line, Toronto- 1 bath
- 3 bed
- 900 sqft
PH1-3621 Lake Shore Boulevard West, Toronto, Ontario • M8W 4W2 • Long Branch



