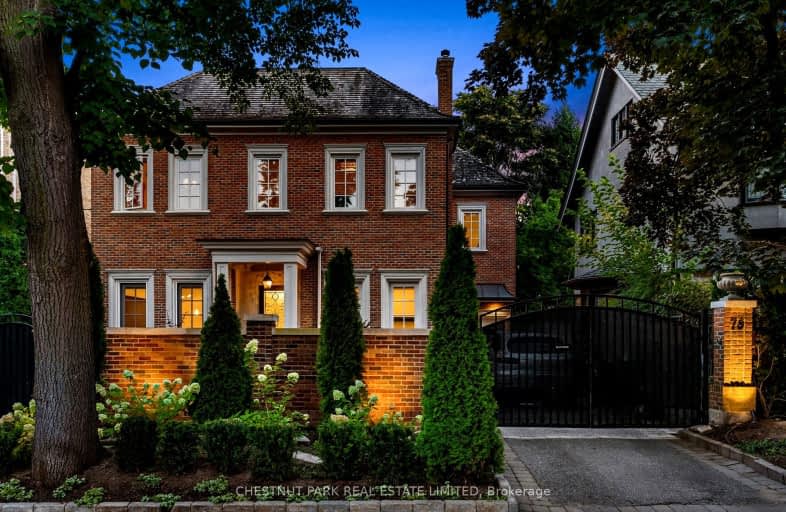Very Walkable
- Most errands can be accomplished on foot.
Rider's Paradise
- Daily errands do not require a car.
Very Bikeable
- Most errands can be accomplished on bike.

Msgr Fraser College (OL Lourdes Campus)
Elementary: CatholicRosedale Junior Public School
Elementary: PublicWhitney Junior Public School
Elementary: PublicWinchester Junior and Senior Public School
Elementary: PublicOur Lady of Lourdes Catholic School
Elementary: CatholicRose Avenue Junior Public School
Elementary: PublicMsgr Fraser College (St. Martin Campus)
Secondary: CatholicNative Learning Centre
Secondary: PublicCollège français secondaire
Secondary: PublicMsgr Fraser-Isabella
Secondary: CatholicJarvis Collegiate Institute
Secondary: PublicRosedale Heights School of the Arts
Secondary: Public-
Maison Selby
592 Sherbourne Street, Toronto, ON M4X 1L4 0.57km -
Gabby's at the Isabella Hotel
556 Sherbourne St., Toronto, ON M4X 1L3 0.73km -
Fionn MacCool's Irish Pub
235 Bloor St East, Toronto, ON M4W 3Y3 0.76km
-
Tim Hortons
419 Bloor Street E, Toronto, ON M4W 1H7 0.5km -
Virtu Cafe
387 Bloor Street E, Canopy by Hilton, Toronto, ON M4W 1H7 0.53km -
McDonald's
345 Bloor Street East, Toronto, ON M4W 3J6 0.59km
-
Orangetheory Fitness Yonge & Bloor
160 Bloor Street E, Suite 100, Toronto, ON M4W 0A2 0.87km -
GoodLife Fitness - Toronto Bloor Park
8 Park Rd, Toronto, ON M4W 3G8 1.02km -
The Sports Clubs of Canada
8 Park Road, Toronto, ON M4W 3S5 1.02km
-
Bloor Sherbourne Pharmacy
608 Sherbourne Street, Toronto, ON M4X 1X6 0.5km -
Haber's Rosedale Pharmacy
600 Sherbourne Street, Toronto, ON M4X 1W4 0.54km -
Pharma Plus
345 Bloor Street E, Toronto, ON M4W 3J6 0.59km
-
Pita Land
407A Bloor St E, Toronto, ON M4W 1H7 0.51km -
Seoul Food Take-Out
606 Sherbourne Street, Ground Level, Toronto, ON M4X 0.5km -
Virtu Cafe
387 Bloor Street E, Canopy by Hilton, Toronto, ON M4W 1H7 0.53km
-
Greenwin Square Mall
365 Bloor St E, Toronto, ON M4W 3L4 0.55km -
Hudson's Bay Centre
2 Bloor Street E, Toronto, ON M4W 3E2 1.1km -
Cumberland Terrace
2 Bloor Street W, Toronto, ON M4W 1A7 1.23km
-
Joe’s No Frills
345 Bloor Street E, Unit 1A, Toronto, ON M4W 3J6 0.59km -
Freshco
559 Sherbourne Street, Toronto, ON M4X 1W6 0.75km -
Rabba Fine Foods
580 Jarvis Street, Toronto, ON M4Y 0A9 0.86km
-
LCBO
20 Bloor Street E, Toronto, ON M4W 3G7 1.07km -
LCBO
55 Bloor Street W, Manulife Centre, Toronto, ON M4W 1A5 1.37km -
LCBO
10 Scrivener Square, Toronto, ON M4W 3Y9 1.43km
-
Circle K
581 Parliament Street, Toronto, ON M4X 1P7 1.1km -
Esso
581 Parliament Street, Parliament and Wellesley, Toronto, ON M4X 1P7 1.1km -
Ruel's Service Centre
505 Jarvis Street, Toronto, ON M4Y 2H7 1.1km
-
Green Space On Church
519 Church St, Toronto, ON M4Y 2C9 1.19km -
Cineplex Cinemas Varsity and VIP
55 Bloor Street W, Toronto, ON M4W 1A5 1.37km -
Imagine Cinemas
20 Carlton Street, Toronto, ON M5B 2H5 1.73km
-
Toronto Public Library - St. James Town Branch
495 Sherbourne St, Toronto, ON M4X 1L1 0.91km -
Urban Affairs Library - Research & Reference
Toronto Reference Library, 789 Yonge St, 2nd fl, Toronto, ON M5V 3C6 1.13km -
Toronto Reference Library
789 Yonge Street, Main Floor, Toronto, ON M4W 2G8 1.11km
-
Toronto Grace Hospital
650 Church Street, Toronto, ON M4Y 2G5 0.97km -
Sunnybrook
43 Wellesley Street E, Toronto, ON M4Y 1H1 1.36km -
SickKids
555 University Avenue, Toronto, ON M5G 1X8 1.7km
-
James Canning Gardens
15 Gloucester St (Yonge), Toronto ON 1.33km -
Allan Gardens Conservatory
19 Horticultural Ave (Carlton & Sherbourne), Toronto ON M5A 2P2 1.58km -
College Park Area
College St, Toronto ON 2.03km
-
TD Bank Financial Group
65 Wellesley St E (at Church St), Toronto ON M4Y 1G7 1.32km -
TD Bank Financial Group
493 Parliament St (at Carlton St), Toronto ON M4X 1P3 1.36km -
RBC Royal Bank
382 Yonge St (Gerrard St.), Toronto ON M5B 1S8 1.99km





