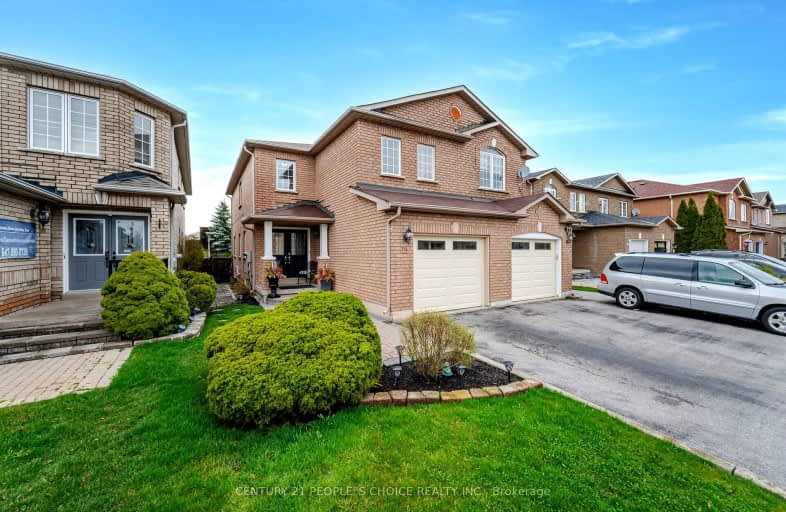Car-Dependent
- Most errands require a car.
Excellent Transit
- Most errands can be accomplished by public transportation.
Somewhat Bikeable
- Most errands require a car.

St Bede Catholic School
Elementary: CatholicSacred Heart Catholic School
Elementary: CatholicHeritage Park Public School
Elementary: PublicAlexander Stirling Public School
Elementary: PublicMary Shadd Public School
Elementary: PublicThomas L Wells Public School
Elementary: PublicSt Mother Teresa Catholic Academy Secondary School
Secondary: CatholicWest Hill Collegiate Institute
Secondary: PublicWoburn Collegiate Institute
Secondary: PublicLester B Pearson Collegiate Institute
Secondary: PublicSt John Paul II Catholic Secondary School
Secondary: CatholicMiddlefield Collegiate Institute
Secondary: Public-
Taj Supermarket
400 Sewells Road Unit 8, Scarborough 0.7km -
Daisy Mart
5739 Finch Avenue East, Scarborough 1.69km -
FreshLand Supermarket
31 Tapscott Road Unit 99, Scarborough 1.99km
-
The Beer Store
871 Milner Avenue, Scarborough 2.97km -
LCBO
785 Milner Avenue, Scarborough 2.97km -
LCBO
5979 Steeles Avenue East, Scarborough 3.63km
-
The Republic
12 Gristone Crescent, Toronto 0.29km -
Queens Take out & Catering
2150 Morningside Avenue unit 6, Scarborough 0.55km -
Popeyes Louisiana Kitchen
2150 Morningside Avenue, Scarborough 0.6km
-
Kin-kin Bakery
Toronto 1.88km -
Real Fruit Bubble Tea
Town Centre, 31 Tapscott Road, Scarborough 1.88km -
McDonald's
Centre, 31 Tapscott Road, Scarborough 1.9km
-
President's Choice Financial Pavilion and ATM
360 McLevin Avenue, Scarborough 1.77km -
Scotiabank
31 Tapscott Road #57, Scarborough 1.88km -
Meridian Credit Union
797 Milner Avenue, Scarborough 2.83km
-
Shell
6145 Finch Avenue East, Scarborough 0.62km -
Shell Select
Finch Ave East at, Morningside Avenue, Toronto 0.65km -
Circle K
5551 Finch Avenue East, Scarborough 2.46km
-
Planet Fitness
31 Tapscott Road, Scarborough 1.78km -
Mind and Body Fitness
202-3875 McNicoll Avenue, Scarborough 1.86km -
Cheer Sport Sharks Toronto
1355 Morningside Avenue, Scarborough 1.98km
-
Misty Hills Park
57 Misty Hills Trail, Scarborough 0.23km -
Sisken Park
Scarborough 0.36km -
Hoptree Park
15 Hoptree Avenue, Scarborough 0.45km
-
Toronto Public Library - Malvern Branch
30 Sewells Road, Scarborough 1.62km -
Toronto Public Library - Burrows Hall Branch
1081 Progress Avenue, Scarborough 3.55km -
Centennial College Library
941 Progress Avenue, Scarborough 4.3km
-
Global Med Connect
613-480 McLevin Avenue, Scarborough 1.43km -
Malvern Sleep Clinic
1371 Neilson Road Suite 306, Scarborough 1.56km -
耳鼻喉科就诊
309-1371 Neilson Road, Scarborough 1.57km
-
Hakim Drug Mart
400 Sewells Road #1, Scarborough 0.66km -
Rexall
1371 Neilson Road, Scarborough 1.56km -
Medical Pharmacy
1333 Neilson Road, Scarborough 1.61km
-
Malvern Town Centre
31 Tapscott Road, Scarborough 1.89km -
Your Dollar Store With More
31 Tapscott Road, Scarborough 1.95km -
Tapscott Commercial Centre
5633,5634,5635,5636,5637,5638, 5639 Finch Avenue East, Scarborough 2.1km
-
Cineplex Odeon Morningside Cinemas
785 Milner Avenue, Scarborough 2.92km
-
Tapps
5630 Finch Avenue East, Scarborough 2.08km -
Tropical Nights Restaurant & Lounge
1154 Morningside Avenue, Scarborough 2.67km -
Hq sports bar & lounge
1139 Morningside Avenue, Scarborough 2.74km











