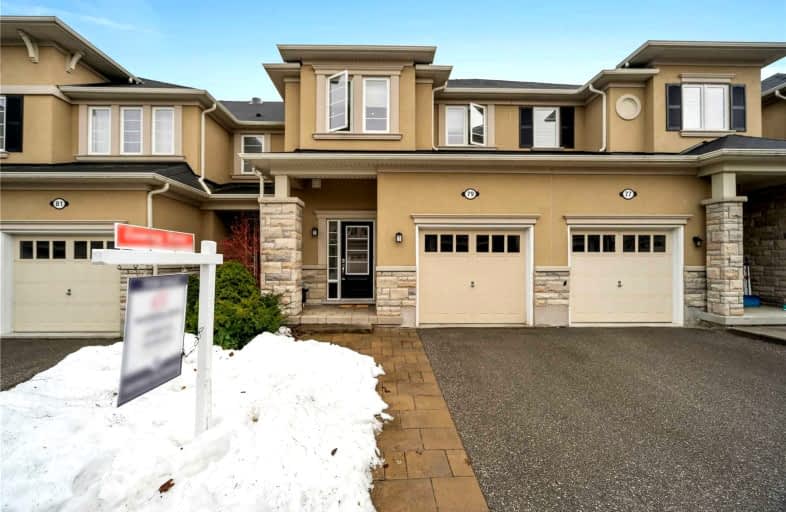
Car-Dependent
- Almost all errands require a car.
Good Transit
- Some errands can be accomplished by public transportation.
Somewhat Bikeable
- Most errands require a car.

West Rouge Junior Public School
Elementary: PublicWilliam G Davis Junior Public School
Elementary: PublicCentennial Road Junior Public School
Elementary: PublicJoseph Howe Senior Public School
Elementary: PublicCharlottetown Junior Public School
Elementary: PublicSt Brendan Catholic School
Elementary: CatholicMaplewood High School
Secondary: PublicWest Hill Collegiate Institute
Secondary: PublicSir Oliver Mowat Collegiate Institute
Secondary: PublicSt John Paul II Catholic Secondary School
Secondary: CatholicDunbarton High School
Secondary: PublicSt Mary Catholic Secondary School
Secondary: Catholic-
The Fox Goes Free
339 Kingston Road, Pickering, ON L1V 1A1 2.67km -
Harp & Crown
300 Kingston Rd, Pickering, ON L1V 6Y9 2.76km -
Chicky Chicky Bar & Grill
670 Coronation Drive, Suite 6, Toronto, ON M1E 4V8 3.11km
-
Mr Beans Coffee Company
5550 Avenue Lawrence E, Scarborough, ON M1C 3B2 0.94km -
McDonald's
7431 Kingston Road, Scarborough, ON M1B 5S3 2.15km -
Tim Horton's
7331 Kingston Road, Toronto, ON M1B 5S3 2.15km
-
Shoppers Drug Mart
265 Port Union Road, Toronto, ON M1C 2L3 1.02km -
Dave & Charlotte's No Frills
70 Island Road, Scarborough, ON M1C 3P2 1.88km -
Shoppers Drug Mart
91 Rylander Boulevard, Toronto, ON M1B 5M5 2.34km
-
Pizza Pizza
5500 Lawrence Avenue E, Toronto, ON M1C 3B2 0.89km -
Mr Beans Coffee Company
5550 Avenue Lawrence E, Scarborough, ON M1C 3B2 0.94km -
Azumi Sushi
5516 Lawerence Avenue E, Scarborough, ON M1C 3B2 0.96km
-
SmartCentres - Scarborough East
799 Milner Avenue, Scarborough, ON M1B 3C3 6.16km -
Pickering Town Centre
1355 Kingston Rd, Pickering, ON L1V 1B8 6.68km -
Malvern Town Center
31 Tapscott Road, Scarborough, ON M1B 4Y7 7.82km
-
Metro
261 Port Union Road, Scarborough, ON M1C 2L3 1.01km -
Dave & Charlotte's No Frills
70 Island Road, Scarborough, ON M1C 3P2 1.88km -
Lucky Dollar
6099 Kingston Road, Scarborough, ON M1C 1K5 3.28km
-
LCBO
705 Kingston Road, Unit 17, Whites Road Shopping Centre, Pickering, ON L1V 6K3 4.03km -
LCBO
4525 Kingston Rd, Scarborough, ON M1E 2P1 4.87km -
LCBO
1899 Brock Road, Unit K3, Pickering, ON L1V 4H7 8.13km
-
DeMarco Mechanical
15501 Ravine Park Plaza, West Hill, ON M1C 4Z7 4.18km -
Shell
6731 Kingston Rd, Toronto, ON M1B 1G9 2.15km -
Pioneer Petroleums
7445 Kingston Road, Scarborough, ON M1B 5S3 2.19km
-
Cineplex Odeon Corporation
785 Milner Avenue, Scarborough, ON M1B 3C3 6.21km -
Cineplex Odeon
785 Milner Avenue, Toronto, ON M1B 3C3 6.21km -
Cineplex Cinemas Pickering and VIP
1355 Kingston Rd, Pickering, ON L1V 1B8 6.71km
-
Port Union Library
5450 Lawrence Ave E, Toronto, ON M1C 3B2 1.1km -
Pickering Public Library
Petticoat Creek Branch, Kingston Road, Pickering, ON 3.11km -
Toronto Public Library - Highland Creek
3550 Ellesmere Road, Toronto, ON M1C 4Y6 3.81km
-
Rouge Valley Health System - Rouge Valley Centenary
2867 Ellesmere Road, Scarborough, ON M1E 4B9 6.15km -
Ellesmere X-Ray Associates
Whites Road Clinic, 650 Kingston Road, Unit 2, Bldg C, Pickering, ON L1V 3N7 3.82km -
PureFlow Healthcare
4-820 Kingston Road, Pickering, ON L1V 1A8 4.49km
-
Port Union Village Common Park
105 Bridgend St, Toronto ON M9C 2Y2 1.04km -
Port Union Waterfront Park
305 Port Union Rd (Lake Ontario), Scarborough ON 1.21km -
Megan Park
4667 Kingston Rd (between Asterfield Drive & Megan Avenue), Toronto ON 3.82km
-
TD Bank Financial Group
4515 Kingston Rd (at Morningside Ave.), Scarborough ON M1E 2P1 4.89km -
TD Bank Financial Group
3115 Kingston Rd (Kingston Rd and Fenway Heights), Scarborough ON M1M 1P3 10.29km -
TD Bank Financial Group
15 Westney Rd N (Kingston Rd), Ajax ON L1T 1P4 10.97km


