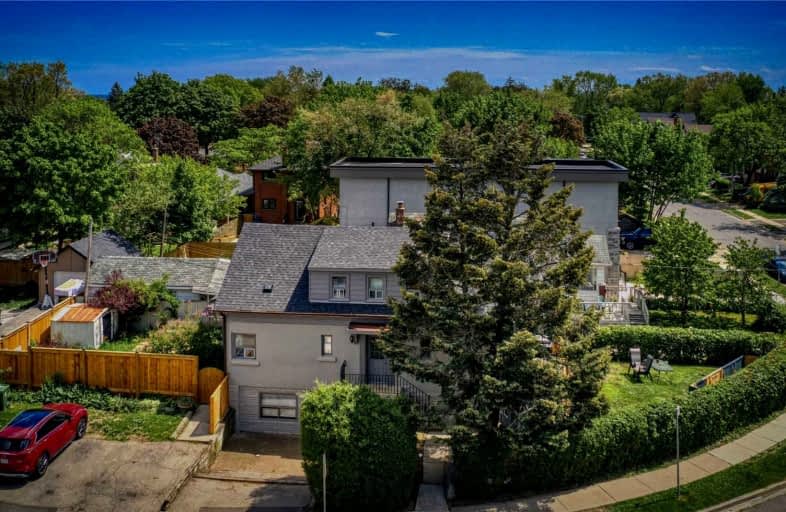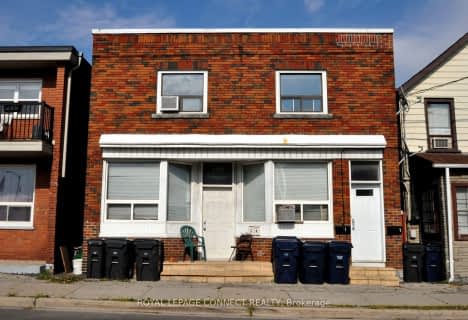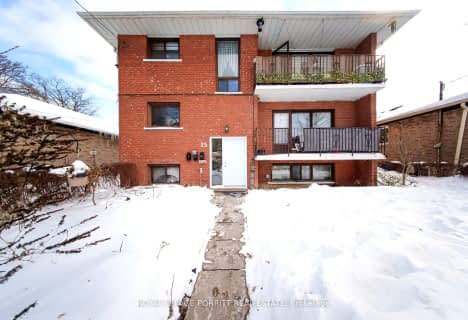Car-Dependent
- Most errands require a car.
30
/100
Good Transit
- Some errands can be accomplished by public transportation.
65
/100
Very Bikeable
- Most errands can be accomplished on bike.
83
/100

The Holy Trinity Catholic School
Elementary: Catholic
0.56 km
Twentieth Street Junior School
Elementary: Public
0.42 km
Seventh Street Junior School
Elementary: Public
1.61 km
St Teresa Catholic School
Elementary: Catholic
1.21 km
Christ the King Catholic School
Elementary: Catholic
1.22 km
James S Bell Junior Middle School
Elementary: Public
0.59 km
Etobicoke Year Round Alternative Centre
Secondary: Public
4.89 km
Lakeshore Collegiate Institute
Secondary: Public
0.81 km
Gordon Graydon Memorial Secondary School
Secondary: Public
4.09 km
Etobicoke School of the Arts
Secondary: Public
4.30 km
Father John Redmond Catholic Secondary School
Secondary: Catholic
0.53 km
Bishop Allen Academy Catholic Secondary School
Secondary: Catholic
4.57 km
-
Colonel Samuel Smith Park
3131 Lake Shore Blvd W (at Colonel Samuel Smith Park Dr.), Toronto ON M8V 1L4 0.73km -
Humber Bay Park West
100 Humber Bay Park Rd W, Toronto ON 4.25km -
Humber Bay Promenade Park
2195 Lake Shore Blvd W (SW of Park Lawn Rd), Etobicoke ON 4.28km
-
TD Bank Financial Group
1315 the Queensway (Kipling), Etobicoke ON M8Z 1S8 2.88km -
TD Bank Financial Group
689 Evans Ave, Etobicoke ON M9C 1A2 3.12km -
RBC Royal Bank
1000 the Queensway, Etobicoke ON M8Z 1P7 4.58km






