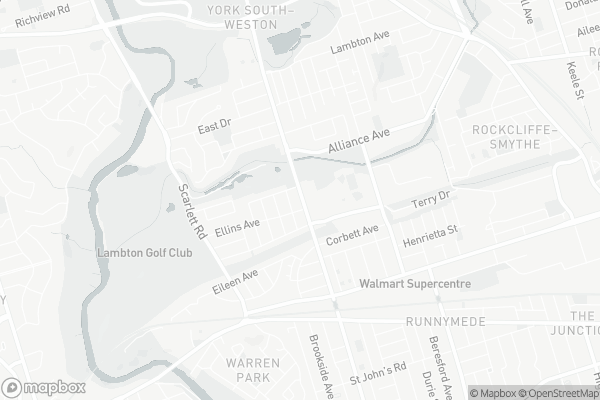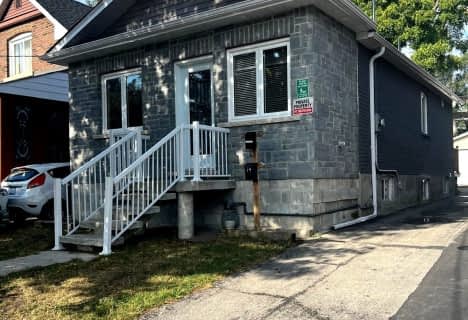Car-Dependent
- Most errands require a car.
Good Transit
- Some errands can be accomplished by public transportation.
Very Bikeable
- Most errands can be accomplished on bike.

Lambton Park Community School
Elementary: PublicCordella Junior Public School
Elementary: PublicSt James Catholic School
Elementary: CatholicRockcliffe Middle School
Elementary: PublicRoselands Junior Public School
Elementary: PublicGeorge Syme Community School
Elementary: PublicFrank Oke Secondary School
Secondary: PublicYork Humber High School
Secondary: PublicGeorge Harvey Collegiate Institute
Secondary: PublicRunnymede Collegiate Institute
Secondary: PublicBlessed Archbishop Romero Catholic Secondary School
Secondary: CatholicYork Memorial Collegiate Institute
Secondary: Public-
The Cat Pub & Eatery
3513 Dundas Street W, Toronto, ON M6S 2S6 0.93km -
Tail Of The Junction
3367 Dundas Street W, Toronto, ON M6S 2R9 1.3km -
Idlove Restaurant
925 Weston Road, York, ON M6N 3R4 1.58km
-
Tim Hortons
895 Jane Street, York, ON M6N 4C4 0.44km -
Tim Hortons
2571 Saint Clair Avenue W, Toronto, ON M6N 1L3 0.81km -
Starbucks
108-2575 St Clair Avenue W, Toronto, ON M2K 1E9 0.84km
-
White's Pharmacy
725 Jane Street, York, ON M6N 4B3 0.31km -
Jane Park Plaza Pharmasave
873 Jane Street, York, ON M6N 4C4 0.42km -
Shoppers Drug Mart
3446 Dundas Street W, Toronto, ON M6S 2S1 1.03km
-
241 Pizza
759 Jane Street, Toronto, ON M6N 4N3 0.2km -
Dupont Bbq Chicken 2
761 Jane Street, York, ON M6N 4B4 0.2km -
Church´s Texas Chicken
845 Jane Street, Toronto, ON M6N 4C4 0.37km
-
Stock Yards Village
1980 St. Clair Avenue W, Toronto, ON M6N 4X9 1.91km -
Toronto Stockyards
590 Keele Street, Toronto, ON M6N 3E7 2.19km -
HearingLife
270 The Kingsway, Etobicoke, ON M9A 3T7 2.34km
-
Food Basics
853 Jane Street, Toronto, ON M6N 4C4 0.38km -
Scarlett Convenience
36 Scarlett Rd, York, ON M6N 4K1 0.76km -
Loblaws
3671 Dundas Street W, Toronto, ON M6S 2T3 0.86km
-
The Beer Store
3524 Dundas St W, York, ON M6S 2S1 0.89km -
LCBO - Dundas and Jane
3520 Dundas St W, Dundas and Jane, York, ON M6S 2S1 0.9km -
LCBO
2151 St Clair Avenue W, Toronto, ON M6N 1K5 1.77km
-
Karmann Fine Cars
2620 Saint Clair Avenue W, Toronto, ON M6N 1M1 0.67km -
Cango
2580 St Clair Avenue W, Toronto, ON M6N 1L9 0.71km -
World of Comfort
2556 Saint Clair Avenue W, Toronto, ON M6N 1L7 0.77km
-
Kingsway Theatre
3030 Bloor Street W, Toronto, ON M8X 1C4 3.2km -
Revue Cinema
400 Roncesvalles Ave, Toronto, ON M6R 2M9 4.27km -
Cineplex Cinemas Queensway and VIP
1025 The Queensway, Etobicoke, ON M8Z 6C7 6.05km
-
Jane Dundas Library
620 Jane Street, Toronto, ON M4W 1A7 0.89km -
Mount Dennis Library
1123 Weston Road, Toronto, ON M6N 3S3 1.59km -
Evelyn Gregory - Toronto Public Library
120 Trowell Avenue, Toronto, ON M6M 1L7 2.31km
-
Humber River Regional Hospital
2175 Keele Street, York, ON M6M 3Z4 3.17km -
St Joseph's Health Centre
30 The Queensway, Toronto, ON M6R 1B5 5.11km -
Humber River Hospital
1235 Wilson Avenue, Toronto, ON M3M 0B2 5.65km
-
Magwood Park
Toronto ON 1.69km -
Lessard Park
52 Lessard Ave, Toronto ON M6S 1X6 2.19km -
Donnybrook Park
43 Loyalist Rd, Toronto ON 3.02km
-
RBC Royal Bank
1970 Saint Clair Ave W, Toronto ON M6N 0A3 2.01km -
RBC Royal Bank
2329 Bloor St W (Windermere Ave), Toronto ON M6S 1P1 2.81km -
TD Bank Financial Group
1498 Islington Ave, Etobicoke ON M9A 3L7 3.21km
- 1 bath
- 3 bed
Upper-345 Blackthorn Avenue, Toronto, Ontario • M6M 3B8 • Keelesdale-Eglinton West
- 1 bath
- 3 bed
- 1100 sqft
Main -18 Cabot Court, Toronto, Ontario • M9A 2H4 • Islington-City Centre West
- 4 bath
- 3 bed
- 2500 sqft
8 Edgevalley Drive, Toronto, Ontario • M9A 4N7 • Edenbridge-Humber Valley












