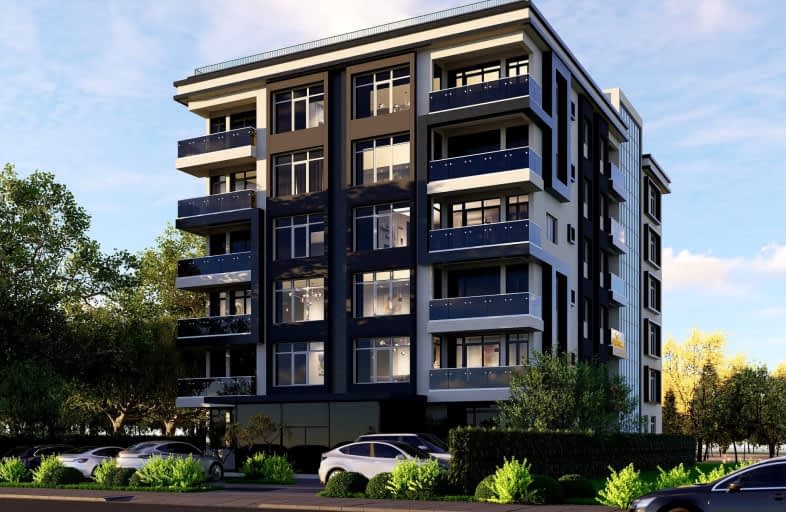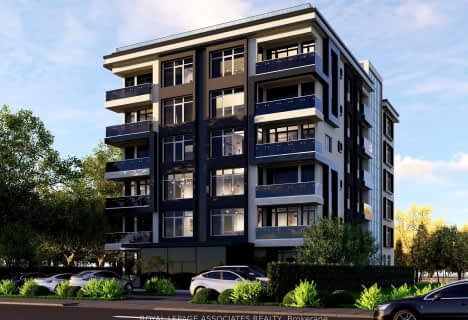Very Walkable
- Most errands can be accomplished on foot.
87
/100
Rider's Paradise
- Daily errands do not require a car.
96
/100
Bikeable
- Some errands can be accomplished on bike.
55
/100

Robert Service Senior Public School
Elementary: Public
0.70 km
Glen Ravine Junior Public School
Elementary: Public
0.59 km
Walter Perry Junior Public School
Elementary: Public
0.49 km
Lord Roberts Junior Public School
Elementary: Public
1.02 km
Corvette Junior Public School
Elementary: Public
0.87 km
St Maria Goretti Catholic School
Elementary: Catholic
0.76 km
Caring and Safe Schools LC3
Secondary: Public
0.58 km
ÉSC Père-Philippe-Lamarche
Secondary: Catholic
1.48 km
South East Year Round Alternative Centre
Secondary: Public
0.57 km
Scarborough Centre for Alternative Studi
Secondary: Public
0.60 km
David and Mary Thomson Collegiate Institute
Secondary: Public
2.25 km
Jean Vanier Catholic Secondary School
Secondary: Catholic
0.51 km
-
Thomson Memorial Park
1005 Brimley Rd, Scarborough ON M1P 3E8 2.8km -
Wayne Parkette
Toronto ON M1R 1Y5 3.03km -
Ashtonbee Reservoir Park
Scarborough ON M1L 3K9 3.11km



