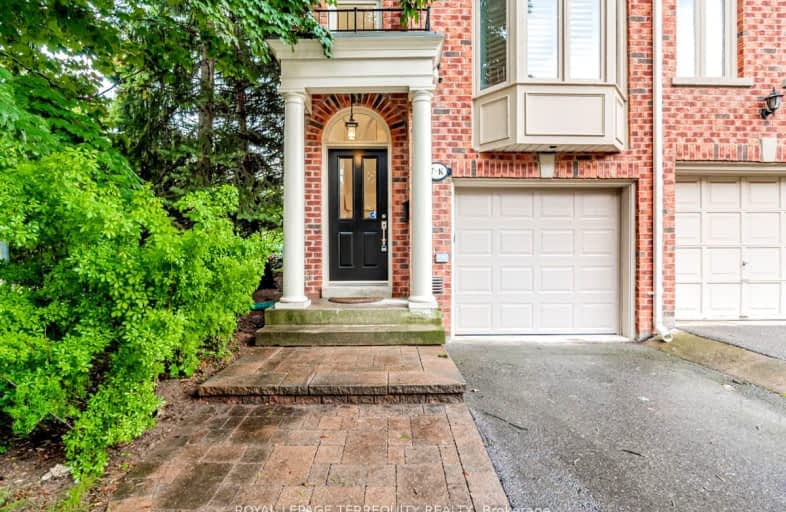Somewhat Walkable
- Some errands can be accomplished on foot.
59
/100
Good Transit
- Some errands can be accomplished by public transportation.
65
/100
Bikeable
- Some errands can be accomplished on bike.
53
/100

George R Gauld Junior School
Elementary: Public
0.86 km
Étienne Brûlé Junior School
Elementary: Public
1.02 km
Karen Kain School of the Arts
Elementary: Public
0.87 km
St Mark Catholic School
Elementary: Catholic
0.90 km
St Louis Catholic School
Elementary: Catholic
0.75 km
David Hornell Junior School
Elementary: Public
0.83 km
The Student School
Secondary: Public
3.64 km
Ursula Franklin Academy
Secondary: Public
3.67 km
Runnymede Collegiate Institute
Secondary: Public
4.10 km
Etobicoke School of the Arts
Secondary: Public
1.08 km
Western Technical & Commercial School
Secondary: Public
3.67 km
Bishop Allen Academy Catholic Secondary School
Secondary: Catholic
1.40 km
-
Park Lawn Park
Pk Lawn Rd, Etobicoke ON M8Y 4B6 1.43km -
Humber Bay Park West
100 Humber Bay Park Rd W, Toronto ON 1.45km -
Loggia Condominiums
1040 the Queensway (at Islington Ave.), Etobicoke ON M8Z 0A7 2.04km
-
RBC Royal Bank
1000 the Queensway, Etobicoke ON M8Z 1P7 0.26km -
TD Bank Financial Group
2472 Lake Shore Blvd W (Allen Ave), Etobicoke ON M8V 1C9 1.5km -
TD Bank Financial Group
2972 Bloor St W (at Jackson Ave.), Etobicoke ON M8X 1B9 2.8km


