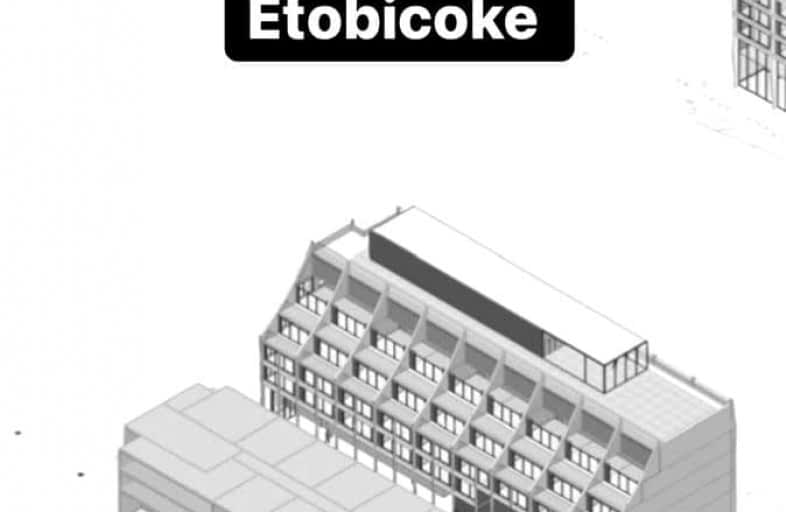
Braeburn Junior School
Elementary: Public
1.31 km
Rivercrest Junior School
Elementary: Public
0.97 km
St John Vianney Catholic School
Elementary: Catholic
0.64 km
Humber Summit Middle School
Elementary: Public
1.66 km
St Stephen Catholic School
Elementary: Catholic
1.64 km
Beaumonde Heights Junior Middle School
Elementary: Public
1.32 km
Caring and Safe Schools LC1
Secondary: Public
1.87 km
Emery EdVance Secondary School
Secondary: Public
2.23 km
Thistletown Collegiate Institute
Secondary: Public
0.92 km
Emery Collegiate Institute
Secondary: Public
2.29 km
Monsignor Percy Johnson Catholic High School
Secondary: Catholic
1.79 km
West Humber Collegiate Institute
Secondary: Public
2.13 km

