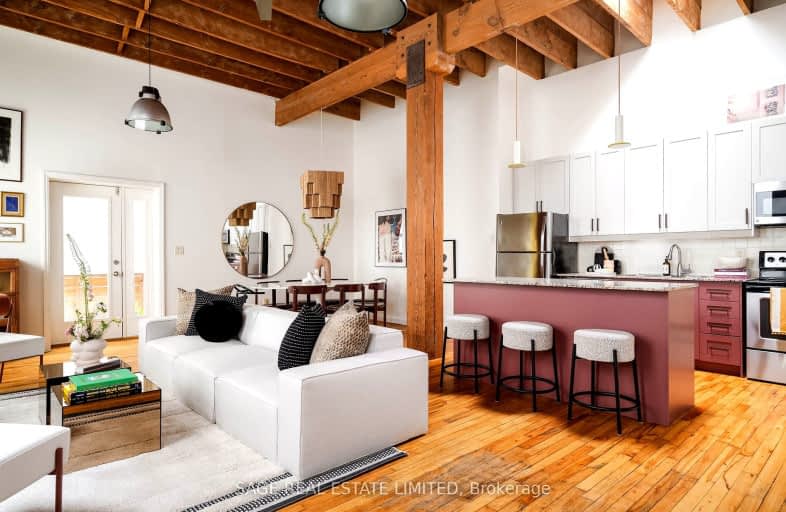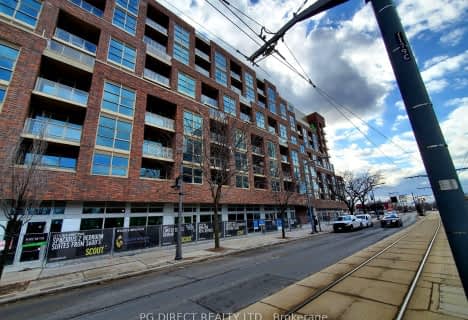Walker's Paradise
- Daily errands do not require a car.
Rider's Paradise
- Daily errands do not require a car.
Very Bikeable
- Most errands can be accomplished on bike.

ALPHA II Alternative School
Elementary: PublicSt Sebastian Catholic School
Elementary: CatholicBrock Public School
Elementary: PublicPauline Junior Public School
Elementary: PublicSt Anthony Catholic School
Elementary: CatholicDovercourt Public School
Elementary: PublicCaring and Safe Schools LC4
Secondary: PublicALPHA II Alternative School
Secondary: PublicÉSC Saint-Frère-André
Secondary: CatholicÉcole secondaire Toronto Ouest
Secondary: PublicBloor Collegiate Institute
Secondary: PublicSt Mary Catholic Academy Secondary School
Secondary: Catholic-
Christie Pits Park
750 Bloor St W (btw Christie & Crawford), Toronto ON M6G 3K4 1.11km -
Campbell Avenue Park
Campbell Ave, Toronto ON 1.25km -
Perth Square Park
350 Perth Ave (at Dupont St.), Toronto ON 1.52km
-
TD Bank Financial Group
574 Bloor St W (Bathurst), Toronto ON M6G 1K1 1.76km -
RBC Royal Bank
935 Saint Clair Ave W (Oakwood), Toronto ON M6C 1C7 2.07km -
TD Bank Financial Group
870 St Clair Ave W, Toronto ON M6C 1C1 2.17km
More about this building
View 8 Bartlett Avenue, Toronto- 2 bath
- 2 bed
- 700 sqft
324-1787 St Clair Avenue West, Toronto, Ontario • M6N 1J6 • Weston-Pellam Park
- 2 bath
- 2 bed
- 700 sqft
3005-1928 Lake Shore Boulevard West, Toronto, Ontario • M6S 1A1 • South Parkdale
- 2 bath
- 2 bed
- 900 sqft
722-95 Bathurst Street, Toronto, Ontario • M5V 0H7 • Waterfront Communities C01
- 2 bath
- 2 bed
- 800 sqft
1527-60 Heintzman Street, Toronto, Ontario • M6P 5A1 • Junction Area
- 2 bath
- 2 bed
- 800 sqft
2207-125 Western Battery Road, Toronto, Ontario • M6K 3R8 • Niagara
- 1 bath
- 2 bed
- 800 sqft
219-437 Roncesvalles Avenue, Toronto, Ontario • M6R 3B9 • Roncesvalles
- 1 bath
- 2 bed
- 600 sqft
1704W-27 Bathurst Street, Toronto, Ontario • M5V 2P1 • Waterfront Communities C01
- 2 bath
- 2 bed
- 800 sqft
1214-1369 Bloor Street West, Toronto, Ontario • M6P 4J4 • Dufferin Grove
- 2 bath
- 2 bed
- 1000 sqft
PH10-858 Dupont Street, Toronto, Ontario • A1A 1A1 • Dovercourt-Wallace Emerson-Junction













