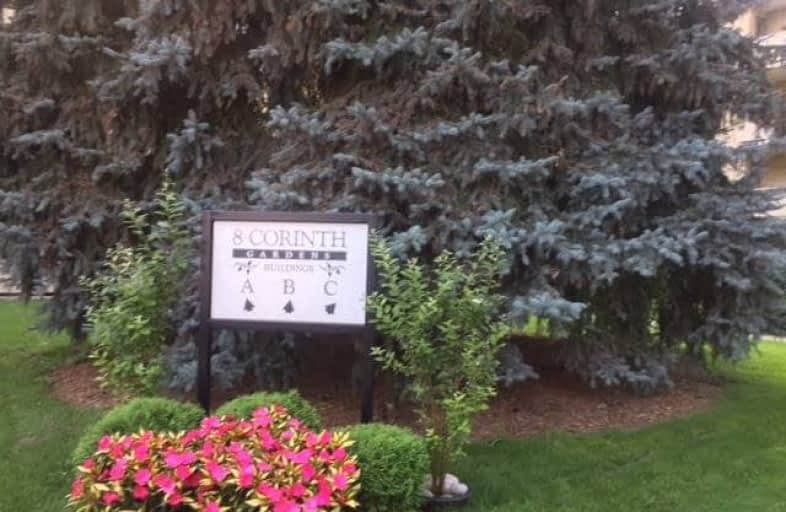Somewhat Walkable
- Some errands can be accomplished on foot.
54
/100
Excellent Transit
- Most errands can be accomplished by public transportation.
79
/100
Very Bikeable
- Most errands can be accomplished on bike.
74
/100

Sunny View Junior and Senior Public School
Elementary: Public
0.78 km
St Monica Catholic School
Elementary: Catholic
0.92 km
Hodgson Senior Public School
Elementary: Public
1.31 km
Blythwood Junior Public School
Elementary: Public
0.81 km
John Fisher Junior Public School
Elementary: Public
0.86 km
Eglinton Junior Public School
Elementary: Public
0.60 km
Msgr Fraser College (Midtown Campus)
Secondary: Catholic
1.18 km
Leaside High School
Secondary: Public
1.14 km
Marshall McLuhan Catholic Secondary School
Secondary: Catholic
1.95 km
North Toronto Collegiate Institute
Secondary: Public
0.81 km
Lawrence Park Collegiate Institute
Secondary: Public
2.16 km
Northern Secondary School
Secondary: Public
0.37 km
-
88 Erskine Dog Park
Toronto ON 0.8km -
Serena Gundy Park, Sunnybrook
58 Rykert Cres (Broadway Avenue), Toronto ON M4G 2S9 2.22km -
Woburn Avenue Playground
75 Woburn Ave (Duplex Avenue), Ontario 2.23km
-
RBC Royal Bank
2346 Yonge St (at Orchard View Blvd.), Toronto ON M4P 2W7 1.09km -
TD Bank Financial Group
1966 Yonge St (Imperial), Toronto ON M4S 1Z4 1.7km -
TD Bank Financial Group
321 Moore Ave, Toronto ON M4G 3T6 2.26km
For Sale
1 Bedrooms
More about this building
View 8 Corinth Gardens, Toronto

