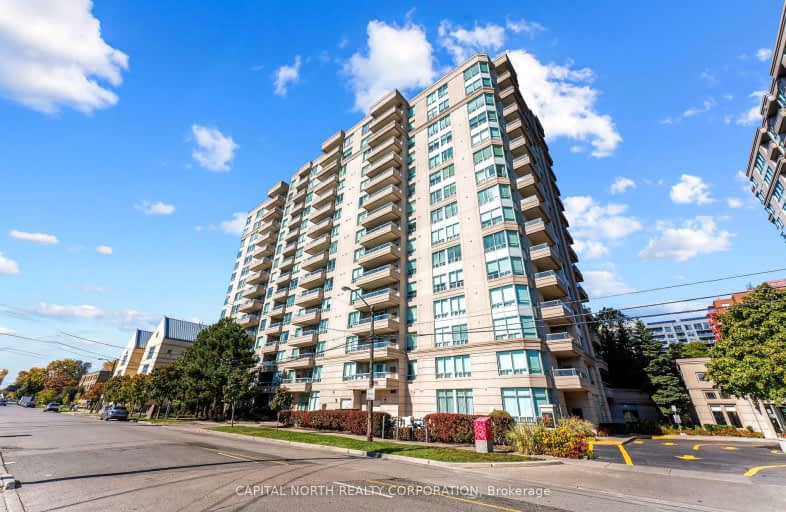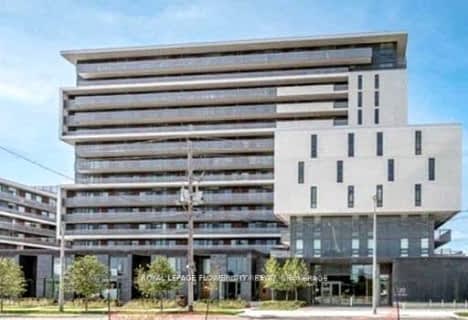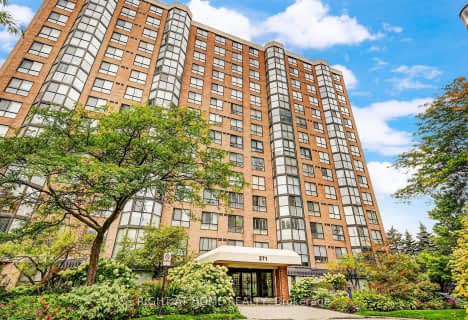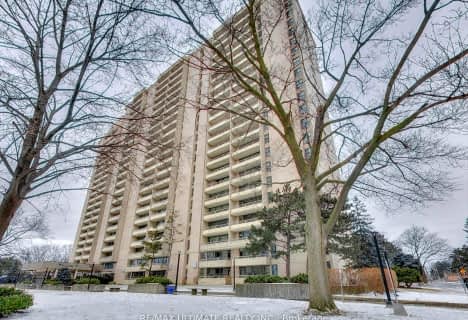Car-Dependent
- Most errands require a car.
Excellent Transit
- Most errands can be accomplished by public transportation.
Bikeable
- Some errands can be accomplished on bike.

Baycrest Public School
Elementary: PublicFlemington Public School
Elementary: PublicOur Lady of the Assumption Catholic School
Elementary: CatholicGlen Park Public School
Elementary: PublicLedbury Park Elementary and Middle School
Elementary: PublicSt Margaret Catholic School
Elementary: CatholicYorkdale Secondary School
Secondary: PublicJohn Polanyi Collegiate Institute
Secondary: PublicForest Hill Collegiate Institute
Secondary: PublicLoretto Abbey Catholic Secondary School
Secondary: CatholicMarshall McLuhan Catholic Secondary School
Secondary: CatholicLawrence Park Collegiate Institute
Secondary: Public-
Europe Bar & Restaurant
3030 Bathurst Street, North York, ON M6B 3B6 0.34km -
Robes Bar And Lounge
3022 Bathurst Street, Toronto, ON M6B 3B6 0.36km -
MB The Place To Be
3434 Bathurst Street, Toronto, ON M6A 2C3 0.71km
-
Tim Hortons
3090 Bathurst Street, North York, ON M6A 2A1 0.15km -
Second Cup
490 Lawrence Avenue W, Toronto, ON M6A 3B7 0.2km -
Pantry Foods
3456 Bathurst Street, Toronto, ON M6A 2C3 0.79km
-
Shoppers Drug Mart
528 Lawrence Avenue W, North York, ON M6A 1A1 0.22km -
Shoppers Drug Mart
3110 Bathurst St, North York, ON M6A 2A1 0.16km -
IDA Peoples Drug Mart
491 Lawrence Avenue W, North York, ON M5M 1C7 0.28km
-
United Bakers Dairy Restaurant
506 Lawrence Avenue W, Toronto, ON M6A 1A1 0.08km -
Subway
3085 Bathurst Street, Toronto, ON M6A 2A3 0.13km -
Tim Hortons
3090 Bathurst Street, North York, ON M6A 2A1 0.15km
-
Lawrence Square
700 Lawrence Ave W, North York, ON M6A 3B4 1.38km -
Lawrence Allen Centre
700 Lawrence Ave W, Toronto, ON M6A 3B4 1.37km -
Yorkdale Shopping Centre
3401 Dufferin Street, Toronto, ON M6A 2T9 2.11km
-
Metro
3090 Bathurst Street, North York, ON M6A 2A1 0.2km -
Tap Kosher Market
3011 Bathurst Street, Toronto, ON M6B 3B5 0.39km -
Pusateri's Fine Foods
1539 Avenue Road, North York, ON M5M 3X4 1.26km
-
LCBO
1838 Avenue Road, Toronto, ON M5M 3Z5 1.46km -
Wine Rack
2447 Yonge Street, Toronto, ON M4P 2E7 2.82km -
LCBO - Yonge Eglinton Centre
2300 Yonge St, Yonge and Eglinton, Toronto, ON M4P 1E4 3.01km
-
A.M.A. Tire & Service Centre
3390 Bathurst Street, Toronto, ON M6A 2B9 0.62km -
7-Eleven
3587 Bathurst Street, Toronto, ON M6A 2E2 1.29km -
VIP Carwash
3595 Bathurst Street, North York, ON M6A 2E2 1.33km
-
Cineplex Cinemas Yorkdale
Yorkdale Shopping Centre, 3401 Dufferin Street, Toronto, ON M6A 2T9 1.69km -
Cineplex Cinemas
2300 Yonge Street, Toronto, ON M4P 1E4 3.01km -
Mount Pleasant Cinema
675 Mt Pleasant Rd, Toronto, ON M4S 2N2 3.81km
-
Toronto Public Library
Barbara Frum, 20 Covington Rd, Toronto, ON M6A 0.08km -
Toronto Public Library
2140 Avenue Road, Toronto, ON M5M 4M7 2.18km -
Toronto Public Library - Forest Hill Library
700 Eglinton Avenue W, Toronto, ON M5N 1B9 2.25km
-
Baycrest
3560 Bathurst Street, North York, ON M6A 2E1 1.03km -
MCI Medical Clinics
160 Eglinton Avenue E, Toronto, ON M4P 3B5 3.34km -
Humber River Regional Hospital
2175 Keele Street, York, ON M6M 3Z4 4.33km
-
Dell Park
40 Dell Park Ave, North York ON M6B 2T6 0.44km -
Lytton Park
1.66km -
Woburn Avenue Playground
75 Woburn Ave (Duplex Avenue), Ontario 2.14km
-
RBC Royal Bank
1635 Ave Rd (at Cranbrooke Ave.), Toronto ON M5M 3X8 1.28km -
TD Bank Financial Group
1677 Ave Rd (Lawrence Ave.), North York ON M5M 3Y3 1.32km -
CIBC
750 Lawrence Ave W, Toronto ON M6A 1B8 1.61km
For Rent
More about this building
View 8 Covington Road, Toronto- 1 bath
- 2 bed
- 600 sqft
1301-120 Varna Drive, Toronto, Ontario • M6A 0B3 • Englemount-Lawrence
- 2 bath
- 2 bed
- 600 sqft
303-120 Varna Drive, Toronto, Ontario • M6A 2M1 • Englemount-Lawrence
- 2 bath
- 2 bed
- 600 sqft
829-8 Hillsdale Avenue, Toronto, Ontario • M4S 1T5 • Mount Pleasant West
- 2 bath
- 2 bed
- 800 sqft
2610-30 Roehampton Avenue, Toronto, Ontario • M4P 1R2 • Mount Pleasant West
- 2 bath
- 2 bed
- 700 sqft
2311-8 Eglinton Avenue East, Toronto, Ontario • M4P 0C1 • Mount Pleasant West
- 2 bath
- 2 bed
- 700 sqft
710-25 Holly Street, Toronto, Ontario • M4S 0E3 • Mount Pleasant East
- 2 bath
- 2 bed
- 600 sqft
2407-33 Helendale Avenue, Toronto, Ontario • M4R 1C5 • Yonge-Eglinton
- 2 bath
- 2 bed
- 1200 sqft
305-271 Ridley Boulevard, Toronto, Ontario • M5M 4N1 • Bedford Park-Nortown
- 2 bath
- 2 bed
- 1000 sqft
2217-360 Ridelle Avenue, Toronto, Ontario • M6B 1K1 • Briar Hill-Belgravia
- 2 bath
- 3 bed
- 800 sqft
606-2433 Dufferin Street, Toronto, Ontario • M6E 3T3 • Briar Hill-Belgravia














