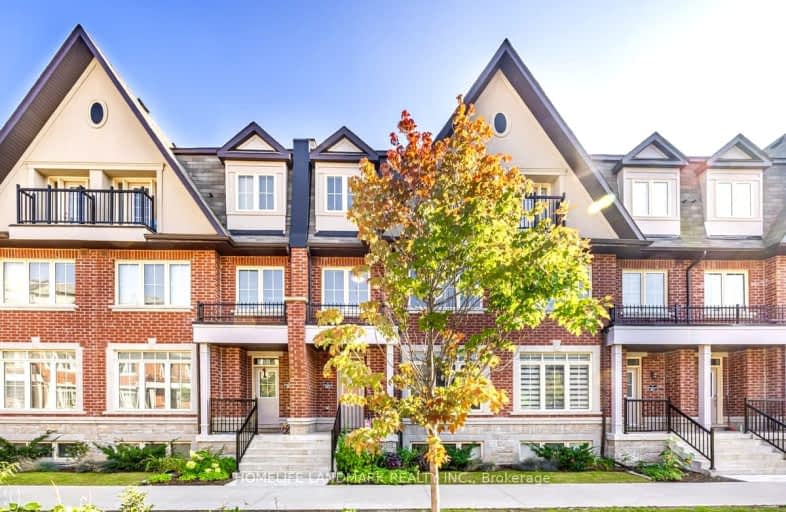Walker's Paradise
- Daily errands do not require a car.
Rider's Paradise
- Daily errands do not require a car.
Very Bikeable
- Most errands can be accomplished on bike.

East Alternative School of Toronto
Elementary: PublicHoly Name Catholic School
Elementary: CatholicBlake Street Junior Public School
Elementary: PublicFrankland Community School Junior
Elementary: PublicEarl Grey Senior Public School
Elementary: PublicWilkinson Junior Public School
Elementary: PublicFirst Nations School of Toronto
Secondary: PublicSchool of Life Experience
Secondary: PublicSubway Academy I
Secondary: PublicGreenwood Secondary School
Secondary: PublicDanforth Collegiate Institute and Technical School
Secondary: PublicRiverdale Collegiate Institute
Secondary: Public-
Eton House Tavern
710 Danforth Avenue, Toronto, ON M4J 1L1 0.03km -
Gabby's on The Danforth
729 Danforth Ave., Toronto, ON M4J 1L2 0.08km -
Legends Sports Lounge
774 Danforth Avenue, Toronto, ON M4J 1L5 0.1km
-
Vlad's Bakery & Pastry
713 Danforth Avenue, Toronto, ON M4J 1L2 0.08km -
Monopol Cafe
706 Pape Avenue, Toronto, ON M4K 3S7 0.17km -
Starbucks
604 Danforth Ave, Toronto, ON M4K 1R1 0.26km
-
Shoppers Drug Mart
755 Av Danforth, Toronto, ON M4J 1L2 0.11km -
Main Drug Mart (Hellenic Pharmacy)
374 Av Danforth, Toronto, ON M4K 1N8 0.75km -
Danforth Medical Pharmacy
1156 Avenue Danforth, Toronto, ON M4J 1M3 0.82km
-
Gabby's on The Danforth
729 Danforth Ave., Toronto, ON M4J 1L2 0.08km -
Vlad's Bakery & Pastry
713 Danforth Avenue, Toronto, ON M4J 1L2 0.08km -
Athens Restaurant
707 Danforth Avenue, Toronto, ON M4J 1L2 0.09km
-
Carrot Common
348 Danforth Avenue, Toronto, ON M4K 1P1 0.8km -
Gerrard Square
1000 Gerrard Street E, Toronto, ON M4M 3G6 1.19km -
Gerrard Square
1000 Gerrard Street E, Toronto, ON M4M 3G6 1.2km
-
Shoppers Drug Mart
755 Av Danforth, Toronto, ON M4J 1L2 0.11km -
Barcelona Gourmet
777 Danforth Avenue, Toronto, ON M4J 1L2 0.11km -
Strictly Bulk
638 Danforth Avenue, Toronto, ON M4C 1K9 0.2km
-
LCBO - Danforth and Greenwood
1145 Danforth Ave, Danforth and Greenwood, Toronto, ON M4J 1M5 0.82km -
LCBO
200 Danforth Avenue, Toronto, ON M4K 1N2 1.07km -
Fermentations
201 Danforth Avenue, Toronto, ON M4K 1N2 1.08km
-
U-Haul Neighborhood Dealer
999 Danforth Ave, Toronto, ON M4J 1M1 0.54km -
Tonka Gas Bar
854 Pape Avenue, East York, ON M4K 3T8 0.57km -
Ssr Auto Sales & Service
921 Pape Avenue, East York, ON M4K 3V3 0.72km
-
Funspree
Toronto, ON M4M 3A7 1.2km -
Alliance Cinemas The Beach
1651 Queen Street E, Toronto, ON M4L 1G5 2.73km -
Green Space On Church
519 Church St, Toronto, ON M4Y 2C9 3.36km
-
Pape/Danforth Library
701 Pape Avenue, Toronto, ON M4K 3S6 0.15km -
Todmorden Room Library
1081 1/2 Pape Avenue, Toronto, ON M4K 3W6 1.37km -
Jones Library
Jones 118 Jones Ave, Toronto, ON M4M 2Z9 1.69km
-
Bridgepoint Health
1 Bridgepoint Drive, Toronto, ON M4M 2B5 1.79km -
Michael Garron Hospital
825 Coxwell Avenue, East York, ON M4C 3E7 1.87km -
Sunnybrook
43 Wellesley Street E, Toronto, ON M4Y 1H1 3.51km
-
Phin Avenue Parkette
115 Condor Ave, Toronto ON 0.6km -
Monarch Park
115 Felstead Ave (Monarch Park), Toronto ON 1.42km -
Greenwood Park
150 Greenwood Ave (at Dundas), Toronto ON M4L 2R1 1.6km
-
TD Bank Financial Group
110 Yonge St (at Adelaide St.), Toronto ON M5C 1T4 4.35km -
TD Bank Financial Group
3060 Danforth Ave (at Victoria Pk. Ave.), East York ON M4C 1N2 4.57km -
BMO Bank of Montreal
100 King St W (at Bay St), Toronto ON M5X 1A3 4.63km


