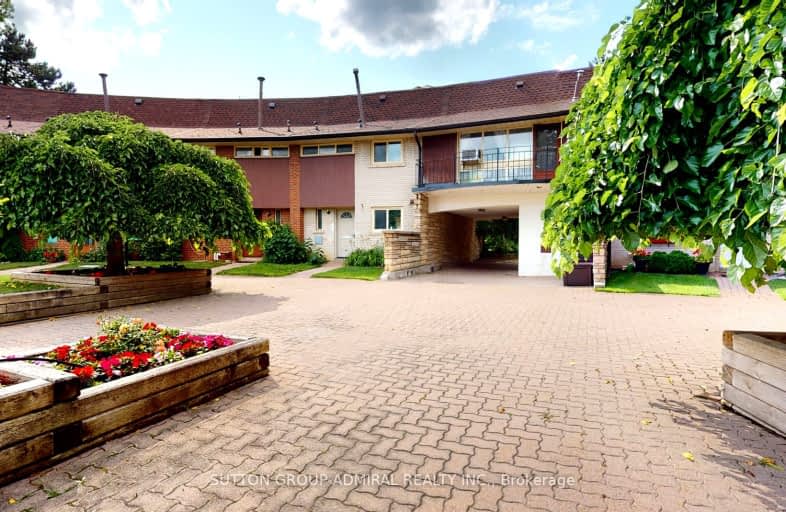
3D Walkthrough
Car-Dependent
- Most errands require a car.
49
/100
Excellent Transit
- Most errands can be accomplished by public transportation.
79
/100
Bikeable
- Some errands can be accomplished on bike.
64
/100

Woodbine Middle School
Elementary: Public
0.35 km
Shaughnessy Public School
Elementary: Public
1.01 km
Lescon Public School
Elementary: Public
0.52 km
Kingslake Public School
Elementary: Public
0.77 km
St Timothy Catholic School
Elementary: Catholic
0.54 km
Dallington Public School
Elementary: Public
0.36 km
North East Year Round Alternative Centre
Secondary: Public
0.41 km
Pleasant View Junior High School
Secondary: Public
1.67 km
George S Henry Academy
Secondary: Public
1.91 km
Georges Vanier Secondary School
Secondary: Public
0.45 km
A Y Jackson Secondary School
Secondary: Public
3.12 km
Sir John A Macdonald Collegiate Institute
Secondary: Public
2.40 km
-
Havenbrook Park
15 Havenbrook Blvd, Toronto ON M2J 1A3 1.28km -
East Don Parklands
Leslie St (btwn Steeles & Sheppard), Toronto ON 1.47km -
Clarinda Park
420 Clarinda Dr, Toronto ON 1.6km
-
TD Bank Financial Group
1800 Sheppard Ave E (at Fairview Mall Dr), Willowdale ON M2J 5A7 0.49km -
RBC Royal Bank
1510 Finch Ave E (Don Mills Rd), Toronto ON M2J 4Y6 1.58km -
Scotiabank
2175 Sheppard Ave E, Toronto ON M2J 1W8 1.74km
More about this building
View 8 Esterbrooke Avenue, Toronto
