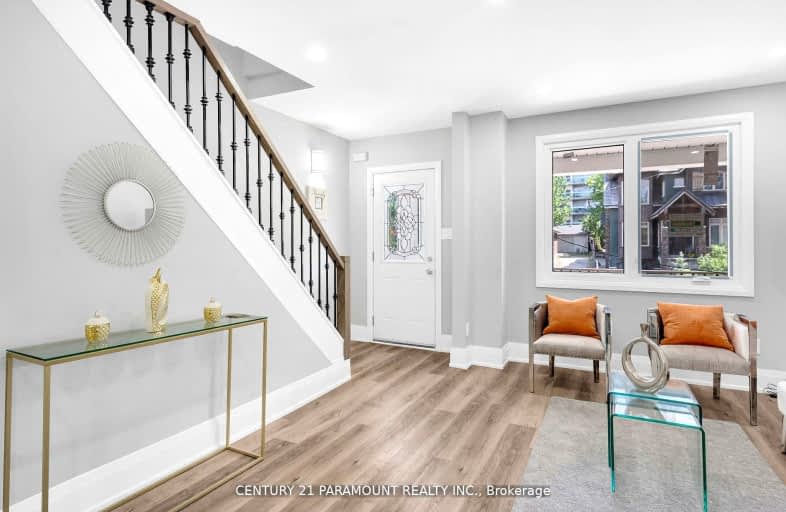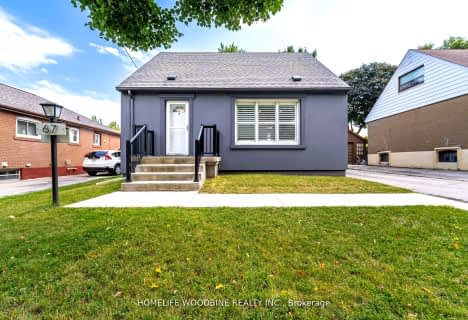Car-Dependent
- Almost all errands require a car.
Good Transit
- Some errands can be accomplished by public transportation.
Bikeable
- Some errands can be accomplished on bike.

Valleyfield Junior School
Elementary: PublicSt Eugene Catholic School
Elementary: CatholicSt John the Evangelist Catholic School
Elementary: CatholicSt Simon Catholic School
Elementary: CatholicElmlea Junior School
Elementary: PublicH J Alexander Community School
Elementary: PublicSchool of Experiential Education
Secondary: PublicScarlett Heights Entrepreneurial Academy
Secondary: PublicDon Bosco Catholic Secondary School
Secondary: CatholicWeston Collegiate Institute
Secondary: PublicRichview Collegiate Institute
Secondary: PublicSt. Basil-the-Great College School
Secondary: Catholic-
55 Cafe
6 Dixon Rd, Toronto, ON M9P 2K9 0.99km -
Jkson's Restaurant & Bar
2811 Weston Road, North York, ON M9M 2R8 1.21km -
Weston Sports Bar & Cafe
2833 Weston Road, North York, ON M9M 2S1 1.3km
-
Tim Hortons
2625 G Weston Rd, Unit 1, North York, ON M9N 3W1 0.37km -
55 Cafe
6 Dixon Rd, Toronto, ON M9P 2K9 0.99km -
Starbucks
1564 Royal York Road, Toronto, ON M9P 3C4 1.39km
-
Shoppers Drug Mart
1995 Weston Road, York, ON M9N 1X2 1.5km -
Shopper's Drug Mart
1995 Weston Rd, Toronto, ON M9N 1X3 1.52km -
Emiliano & Ana's No Frills
245 Dixon Road, Toronto, ON M9P 2M4 1.62km
-
Fat Bastard Burrito
2538 Weston Road, Toronto, ON M9N 2A6 0.05km -
Bento Sushi
2549 Weston Road, North York, ON M9N 2A7 0.16km -
Ginger Pho
2590 Weston Road, North York, ON M9N 2A9 0.19km
-
Crossroads Plaza
2625 Weston Road, Toronto, ON M9N 3W1 0.37km -
Sheridan Mall
1700 Wilson Avenue, North York, ON M3L 1B2 2.35km -
Woodbine Pharmacy
500 Rexdale Boulevard, Etobicoke, ON M9W 6K5 5.07km
-
Holland Store
2542 Weston Road, North York, ON M9N 2A6 0.05km -
Real Canadian Superstore
2549 Weston Road, Toronto, ON M9N 2A7 0.12km -
Bulk Barn
2625C Weston Road, North York, ON M9N 3V9 0.42km
-
LCBO
2625D Weston Road, Toronto, ON M9N 3W1 0.53km -
LCBO
211 Lloyd Manor Road, Toronto, ON M9B 6H6 4.17km -
LCBO
1405 Lawrence Ave W, North York, ON M6L 1A4 4.64km
-
Chimney Master
Toronto, ON M9P 2P1 0.91km -
Efficient Air Care
2774 Weston Road, North York, ON M9M 2R6 1.07km -
Weston Ford
2062 Weston Road, Toronto, ON M9N 1X4 1.29km
-
Imagine Cinemas
500 Rexdale Boulevard, Toronto, ON M9W 6K5 5.38km -
Albion Cinema I & II
1530 Albion Road, Etobicoke, ON M9V 1B4 5.33km -
Kingsway Theatre
3030 Bloor Street W, Toronto, ON M8X 1C4 7.08km
-
Toronto Public Library - Weston
2 King Street, Toronto, ON M9N 1K9 1.41km -
Toronto Public Library
1700 Wilson Avenue, Toronto, ON M3L 1B2 2.38km -
Northern Elms Public Library
123b Rexdale Blvd., Toronto, ON M9W 1P1 2.44km
-
Humber River Hospital
1235 Wilson Avenue, Toronto, ON M3M 0B2 4.05km -
Humber River Regional Hospital
2175 Keele Street, York, ON M6M 3Z4 5.07km -
Humber River Regional Hospital
2111 Finch Avenue W, North York, ON M3N 1N1 5.17km
-
Riverlea Park
919 Scarlett Rd, Toronto ON M9P 2V3 1.31km -
Silvio Collela Park
Laura Rd. & Sheppard Ave W., North York ON 3.57km -
Esther Lorrie Park
Toronto ON 4.14km
-
CIBC
1400 Lawrence Ave W (at Keele St.), Toronto ON M6L 1A7 4.61km -
HSBC Bank Canada
170 Attwell Dr, Toronto ON M9W 5Z5 4.86km -
CIBC
3324 Keele St (at Sheppard Ave. W.), Toronto ON M3M 2H7 5.53km
- 3 bath
- 4 bed
- 1500 sqft
41 Tofield Crescent, Toronto, Ontario • M9W 2B8 • Rexdale-Kipling
- 4 bath
- 3 bed
- 2000 sqft
22 Harding Avenue, Toronto, Ontario • M6M 3A2 • Brookhaven-Amesbury
- 2 bath
- 3 bed
23 Templar Drive, Toronto, Ontario • M9R 3C6 • Kingsview Village-The Westway
- 2 bath
- 3 bed
30 Warbeck Place, Toronto, Ontario • M9R 3C3 • Kingsview Village-The Westway
- 3 bath
- 3 bed
- 1500 sqft
83 Shendale Drive, Toronto, Ontario • M9W 2B6 • Elms-Old Rexdale













