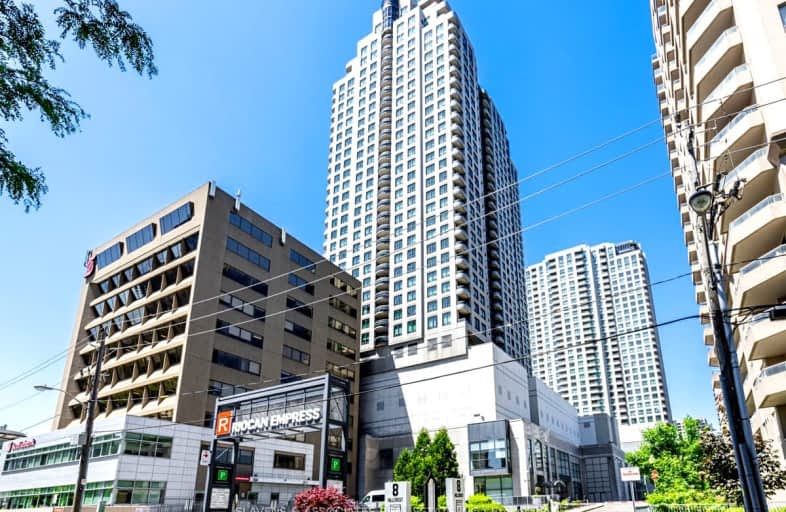Walker's Paradise
- Daily errands do not require a car.
Excellent Transit
- Most errands can be accomplished by public transportation.
Bikeable
- Some errands can be accomplished on bike.

Cardinal Carter Academy for the Arts
Elementary: CatholicAvondale Alternative Elementary School
Elementary: PublicClaude Watson School for the Arts
Elementary: PublicSt Cyril Catholic School
Elementary: CatholicWillowdale Middle School
Elementary: PublicMcKee Public School
Elementary: PublicAvondale Secondary Alternative School
Secondary: PublicSt Andrew's Junior High School
Secondary: PublicDrewry Secondary School
Secondary: PublicÉSC Monseigneur-de-Charbonnel
Secondary: CatholicCardinal Carter Academy for the Arts
Secondary: CatholicEarl Haig Secondary School
Secondary: Public-
PAT Spring Garden Market
63 Spring Garden Avenue, North York 0.48km -
H Mart North York
5323 Yonge Street, North York 0.58km -
Metro
20 Church Avenue, Toronto 0.66km
-
LCBO
5095 Yonge Street A4, North York 0.04km -
Wine Rack
20 Church Avenue, North York 0.62km -
LCBO
22 Poyntz Avenue Suite 200, Toronto 0.94km
-
Dagu Rice Noodle - North York
Empress Walk, 5095 Yonge Street 2nd Floor, North York 0.01km -
Shinta Japanese BBQ
5095 Yonge Street 2rd Floor, North York 0.01km -
Wendy's
5095 Yonge Street, North York 0.03km
-
Real Fruit Bubble Tea
5095 Yonge Street 1st Floor, North York 0.01km -
Second Cup Café
5095 Yonge Street, North York 0.01km -
Tim Hortons
5095 Yonge Street, North York 0.03km
-
Shinhan Bank Canada - North York Branch
5095 Yonge Street Unit B2, North York 0.01km -
RBC Royal Bank
5095 Yonge Street UNIT A013, Toronto 0.03km -
Shinhan Bank Canada - Head Office
5140 Yonge Street Suite 2300, North York 0.05km
-
Shell
4722 Yonge Street, North York 1km -
Deli2go
Canada 1.01km -
Esso
4696 Yonge Street, North York 1.11km
-
F45 Training North York
5095 Yonge Street, North York 0.01km -
Fit4Less
5150 Yonge Street, North York 0.07km -
The Boxing4Fitness Company
18 Hillcrest Avenue, North York 0.09km
-
Princess Park
North York 0.08km -
Princess Park
6T5, 214 Doris Avenue, Toronto 0.09km -
North York Rose Garden
North York 0.14km
-
Toronto Public Library - North York Central Library
5120 Yonge Street, North York 0.22km -
Library Shipping & Receiving
5120 Yonge Street, North York 0.24km -
Tiny Library - "Take a book, Leave a book" [book trading box]
274 Burnett Avenue, North York 1.27km
-
Professional Medical Centre
Kingsdale Avenue, North York 0.18km -
Dr. Sarah Louie, Naturopathic Doctor & Acupuncture Provider
5292 Yonge Street, North York 0.44km -
WELLNESS KIZUNA
5292 Yonge Street, North York 0.44km
-
Shoppers Drug Mart
5095 Yonge Street Unit #A14, North York 0.01km -
Loblaw pharmacy
5095 Yonge Street, North York 0.01km -
Loblaws
5095 Yonge Street, North York 0.01km
-
Empress Walk
5095 Yonge Street, North York 0.03km -
North York Centre
5150 Yonge Street, North York 0.1km -
Sheppard Centre III
6 Forest Laneway, North York 0.69km
-
Cineplex Cinemas Empress Walk
Empress Walk, 5095 Yonge Street 3rd Floor, North York 0.01km -
Funland
265-7181 Yonge Street, Markham 3.9km
-
Jack Astor's Bar & Grill North York
5051 Yonge Street Unit #2, North York 0.17km -
inside sister location
5162 Yonge Street, Toronto 0.18km -
Café Nicole & Bar
3 Park Home Avenue, North York 0.18km
- 2 bath
- 2 bed
- 900 sqft
1202-5791 Yonge Street, Toronto, Ontario • M2M 0A8 • Newtonbrook East
- 2 bath
- 3 bed
- 800 sqft
2203-7 Lorraine Drive, Toronto, Ontario • M2N 7H2 • Willowdale West
- 2 bath
- 2 bed
- 1200 sqft
Gph24-80 Harrison Garden Boulevard, Toronto, Ontario • M2N 7E3 • Willowdale East
- 2 bath
- 2 bed
- 1200 sqft
2107-33 Elmhurst Avenue, Toronto, Ontario • M2N 6G8 • Lansing-Westgate
- 2 bath
- 2 bed
- 700 sqft
1016-2885 Bayview Avenue, Toronto, Ontario • M2K 0A3 • Bayview Village
- 2 bath
- 2 bed
- 1000 sqft
1109-2 Clairtrell Road, Toronto, Ontario • M2N 7H5 • Willowdale East
- 2 bath
- 2 bed
- 1400 sqft
1601-7 Townsgate Drive, Vaughan, Ontario • L4J 7Z9 • Crestwood-Springfarm-Yorkhill
- — bath
- — bed
- — sqft
201-23 Sheppard Avenue East, Toronto, Ontario • M2N 0C8 • Willowdale East
- 2 bath
- 2 bed
- 900 sqft
1906-18 Spring Garden Avenue, Toronto, Ontario • M2N 7M2 • Willowdale East














