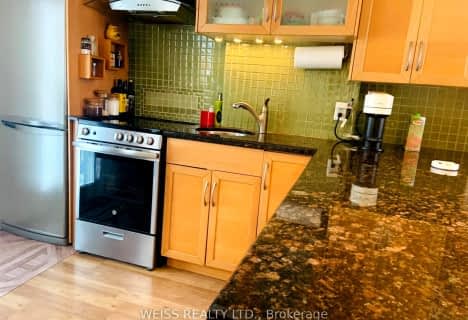Sold on Jul 14, 2021
Note: Property is not currently for sale or for rent.

-
Type: Att/Row/Twnhouse
-
Style: 2-Storey
-
Size: 700 sqft
-
Lot Size: 14.04 x 129.96 Feet
-
Age: 51-99 years
-
Taxes: $3,006 per year
-
Days on Site: 1 Days
-
Added: Jul 13, 2021 (1 day on market)
-
Updated:
-
Last Checked: 1 month ago
-
MLS®#: C5305386
-
Listed By: Royal lepage terrequity realty, brokerage
Opportunity Knocks, Location, Location, Location. Lowest Price In The Area. Walking Distance To Everything; Parks, Religious Centres, Library, Schools, And All Other Amenities. No Maintenance Fees! Just Renovated. Move-In Ready. Tree-Lined Street In This Well Established Area Surrounded By Multi-Million Dollar Homes. This Is A Perfect Area, Filled With Great Schools And An Amazing Walk Score. Why Rent When You Can Own This Gem! This Home Will Not Last Long!!
Extras
Just Renovated, Large Size Principal Rooms. No Maintenance Fees, Two Car Parking, Two Minute Walk To Public Trans, No Equip Rentals. Fridge, Stove, Dishwasher, Washer/Dryer, All Elf's, All Window Coverings, Bbq Negotiable. This Is A Gem!!
Property Details
Facts for 8 Khedive Avenue, Toronto
Status
Days on Market: 1
Last Status: Sold
Sold Date: Jul 14, 2021
Closed Date: Sep 01, 2021
Expiry Date: Dec 28, 2021
Sold Price: $796,888
Unavailable Date: Jul 14, 2021
Input Date: Jul 13, 2021
Prior LSC: Listing with no contract changes
Property
Status: Sale
Property Type: Att/Row/Twnhouse
Style: 2-Storey
Size (sq ft): 700
Age: 51-99
Area: Toronto
Community: Englemount-Lawrence
Availability Date: Tba
Inside
Bedrooms: 2
Bathrooms: 2
Kitchens: 1
Rooms: 9
Den/Family Room: No
Air Conditioning: Central Air
Fireplace: No
Laundry Level: Lower
Central Vacuum: N
Washrooms: 2
Utilities
Electricity: Yes
Gas: Yes
Cable: Available
Telephone: Yes
Building
Basement: Finished
Heat Type: Forced Air
Heat Source: Gas
Exterior: Brick
UFFI: No
Green Verification Status: N
Water Supply: Municipal
Special Designation: Unknown
Parking
Driveway: Private
Garage Type: Carport
Covered Parking Spaces: 2
Total Parking Spaces: 2
Fees
Tax Year: 2021
Tax Legal Description: Blk D, 4 Pl 5304 North York S/T & T/W Tr32915 Tor
Taxes: $3,006
Highlights
Feature: Arts Centre
Feature: Library
Feature: Park
Feature: Place Of Worship
Feature: Public Transit
Feature: School
Land
Cross Street: Bathurst & Lawrence
Municipality District: Toronto C04
Fronting On: North
Parcel Number: 102170048
Pool: None
Sewer: Sewers
Lot Depth: 129.96 Feet
Lot Frontage: 14.04 Feet
Acres: < .50
Waterfront: None
Rooms
Room details for 8 Khedive Avenue, Toronto
| Type | Dimensions | Description |
|---|---|---|
| Living Ground | 3.00 x 5.20 | Combined W/Dining |
| Dining Ground | 3.00 x 5.20 | Combined W/Kitchen |
| Kitchen Ground | 2.26 x 2.80 | |
| Master 2nd | 3.53 x 3.99 | |
| 2nd Br 2nd | 2.32 x 3.79 | |
| Bathroom 2nd | - | |
| Bathroom Bsmt | - | |
| Laundry Bsmt | - | |
| Family Bsmt | 2.82 x 3.86 |
| XXXXXXXX | XXX XX, XXXX |
XXXX XXX XXXX |
$XXX,XXX |
| XXX XX, XXXX |
XXXXXX XXX XXXX |
$XXX,XXX | |
| XXXXXXXX | XXX XX, XXXX |
XXXX XXX XXXX |
$XXX,XXX |
| XXX XX, XXXX |
XXXXXX XXX XXXX |
$XXX,XXX | |
| XXXXXXXX | XXX XX, XXXX |
XXXXXXXX XXX XXXX |
|
| XXX XX, XXXX |
XXXXXX XXX XXXX |
$XXX,XXX | |
| XXXXXXXX | XXX XX, XXXX |
XXXXXX XXX XXXX |
$X,XXX |
| XXX XX, XXXX |
XXXXXX XXX XXXX |
$X,XXX | |
| XXXXXXXX | XXX XX, XXXX |
XXXX XXX XXXX |
$XXX,XXX |
| XXX XX, XXXX |
XXXXXX XXX XXXX |
$XXX,XXX | |
| XXXXXXXX | XXX XX, XXXX |
XXXXXXX XXX XXXX |
|
| XXX XX, XXXX |
XXXXXX XXX XXXX |
$X,XXX |
| XXXXXXXX XXXX | XXX XX, XXXX | $796,888 XXX XXXX |
| XXXXXXXX XXXXXX | XXX XX, XXXX | $798,900 XXX XXXX |
| XXXXXXXX XXXX | XXX XX, XXXX | $607,800 XXX XXXX |
| XXXXXXXX XXXXXX | XXX XX, XXXX | $589,000 XXX XXXX |
| XXXXXXXX XXXXXXXX | XXX XX, XXXX | XXX XXXX |
| XXXXXXXX XXXXXX | XXX XX, XXXX | $599,000 XXX XXXX |
| XXXXXXXX XXXXXX | XXX XX, XXXX | $1,600 XXX XXXX |
| XXXXXXXX XXXXXX | XXX XX, XXXX | $1,700 XXX XXXX |
| XXXXXXXX XXXX | XXX XX, XXXX | $450,000 XXX XXXX |
| XXXXXXXX XXXXXX | XXX XX, XXXX | $479,000 XXX XXXX |
| XXXXXXXX XXXXXXX | XXX XX, XXXX | XXX XXXX |
| XXXXXXXX XXXXXX | XXX XX, XXXX | $1,750 XXX XXXX |

Baycrest Public School
Elementary: PublicFlemington Public School
Elementary: PublicOur Lady of the Assumption Catholic School
Elementary: CatholicGlen Park Public School
Elementary: PublicLedbury Park Elementary and Middle School
Elementary: PublicSt Margaret Catholic School
Elementary: CatholicYorkdale Secondary School
Secondary: PublicJohn Polanyi Collegiate Institute
Secondary: PublicForest Hill Collegiate Institute
Secondary: PublicLoretto Abbey Catholic Secondary School
Secondary: CatholicMarshall McLuhan Catholic Secondary School
Secondary: CatholicLawrence Park Collegiate Institute
Secondary: Public- 2 bath
- 2 bed
3 Khedive Avenue, Toronto, Ontario • M6A 2G1 • Englemount-Lawrence



