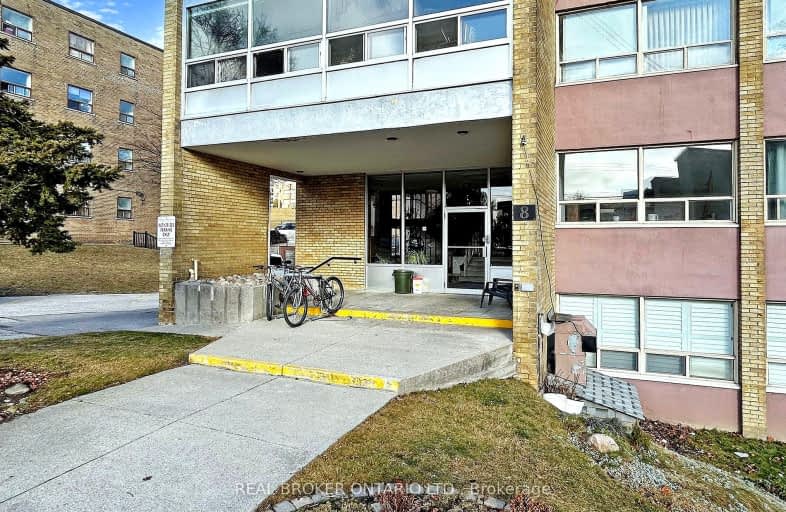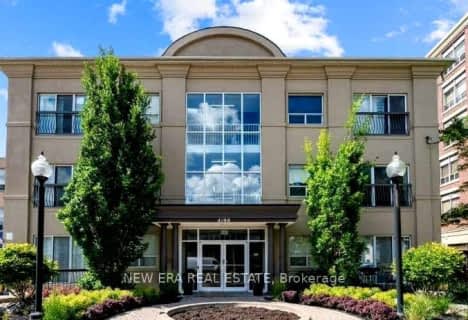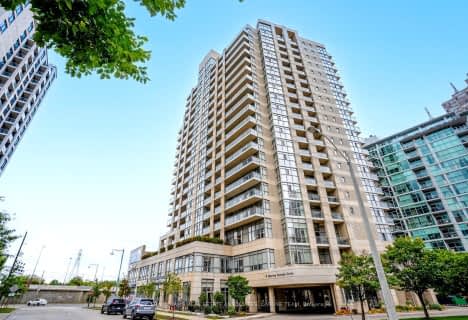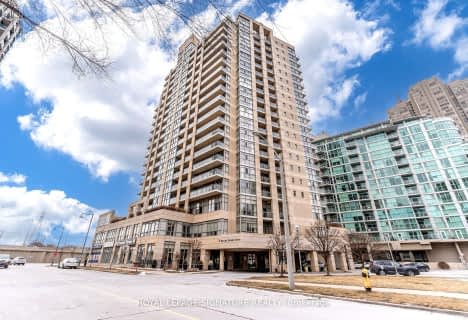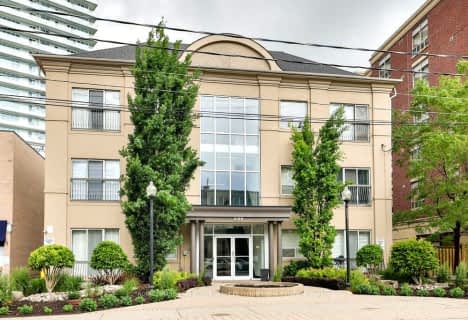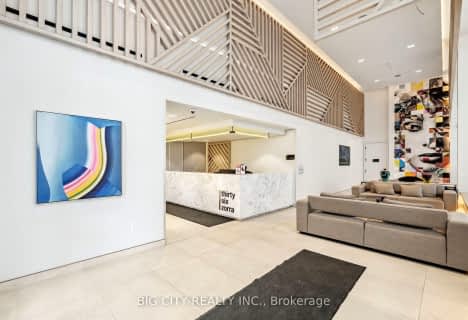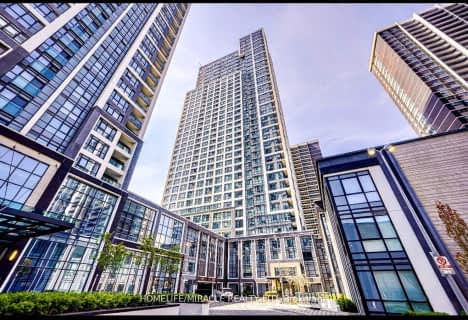Somewhat Walkable
- Some errands can be accomplished on foot.
Good Transit
- Some errands can be accomplished by public transportation.
Bikeable
- Some errands can be accomplished on bike.

Étienne Brûlé Junior School
Elementary: PublicKaren Kain School of the Arts
Elementary: PublicSt Mark Catholic School
Elementary: CatholicSt Louis Catholic School
Elementary: CatholicPark Lawn Junior and Middle School
Elementary: PublicÉÉC Sainte-Marguerite-d'Youville
Elementary: CatholicThe Student School
Secondary: PublicUrsula Franklin Academy
Secondary: PublicRunnymede Collegiate Institute
Secondary: PublicEtobicoke School of the Arts
Secondary: PublicWestern Technical & Commercial School
Secondary: PublicBishop Allen Academy Catholic Secondary School
Secondary: Catholic-
Chiang Mai
84 Park Lawn Rd, Toronto, ON M8Y 0B6 1.34km -
Lume Kitchen and Lounge
72 Park Lawn Road, Etobicoke, ON M8Y 3H8 1.4km -
Veloute Bistro & Catering
2045 Lakeshore Blvd W, Etobicoke, ON M8V 2Z6 1.42km
-
Tim Horton's
250 The Queensway, Etobicoke, ON M8Y 1J4 0.72km -
Tim Horton's
152 Park Lawn Road, Etobicoke, ON M8Y 3H8 0.85km -
Starbucks
150 Parklawn Road, Unit A, Toronto, ON M8Y 3H8 0.89km
-
Orangetheory Fitness Bloor West
2480 Bloor St West, Toronto, ON M6S 0A1 1.45km -
F45 Training
36 Park Lawn Road, Unit 2, Toronto, ON M8Y 3H8 1.47km -
Orangetheory Fitness Parklawn
6 Park Lawn Rd, Etobicoke, ON M8V 1A4 1.59km
-
Shoppers Drug Mart
125 The Queensway, Etobicoke, ON M8Y 1H6 0.99km -
B.Well Pharmacy
262 Manitoba Street, Toronto, ON M8Y 4G9 1.31km -
Medicine Cabinet
2081 Lake Shore Boulevard W, Toronto, ON M8V 3Z4 1.33km
-
Grace Deli
150 Berry Road, Etobicoke, ON M8Y 1W3 0.31km -
Thai Delight Restaurant
170 The Queensway, Etobicoke, ON M8Y 1J3 0.6km -
Tim Horton's
250 The Queensway, Etobicoke, ON M8Y 1J4 0.72km
-
Kipling-Queensway Mall
1255 The Queensway, Etobicoke, ON M8Z 1S1 3.19km -
Humbertown Shopping Centre
270 The Kingsway, Etobicoke, ON M9A 3T7 3.63km -
Six Points Plaza
5230 Dundas Street W, Etobicoke, ON M9B 1A8 3.81km
-
Valu-Mart
150 Berry Road, Etobicoke, ON M8Y 1W3 0.31km -
Sobeys
125 The Queensway, Etobicoke, ON M8Y 1H6 0.99km -
Rabba Fine Foods
2125 Lakeshore Boulecvard W, Toronto, ON M8V 3Y3 1.84km
-
LCBO
2946 Bloor St W, Etobicoke, ON M8X 1B7 1.95km -
LCBO
2180 Bloor Street W, Toronto, ON M6S 1N3 2.23km -
LCBO
1090 The Queensway, Etobicoke, ON M8Z 1P7 2.59km
-
Esso
250 The Queensway, Etobicoke, ON M8Y 1J4 0.72km -
Shell
680 The Queensway, Etobicoke, ON M8Y 1K9 1.13km -
Petro-Canada
8 S Kingsway, Toronto, ON M4W 1A7 1.28km
-
Kingsway Theatre
3030 Bloor Street W, Toronto, ON M8X 1C4 2.13km -
Cineplex Cinemas Queensway and VIP
1025 The Queensway, Etobicoke, ON M8Z 6C7 2.57km -
Revue Cinema
400 Roncesvalles Ave, Toronto, ON M6R 2M9 3.63km
-
Toronto Public Library
200 Park Lawn Road, Toronto, ON M8Y 3J1 0.61km -
Swansea Memorial Public Library
95 Lavinia Avenue, Toronto, ON M6S 3H9 1.69km -
Runnymede Public Library
2178 Bloor Street W, Toronto, ON M6S 1M8 2.26km
-
St Joseph's Health Centre
30 The Queensway, Toronto, ON M6R 1B5 3.34km -
Toronto Rehabilitation Institute
130 Av Dunn, Toronto, ON M6K 2R6 4.67km -
Queensway Care Centre
150 Sherway Drive, Etobicoke, ON M9C 1A4 6.48km
-
Park Lawn Park
Pk Lawn Rd, Etobicoke ON M8Y 4B6 0.51km -
Willard Gardens Parkette
55 Mayfield Rd, Toronto ON M6S 1K4 1.57km -
Rennie Park Rink
1 Rennie Terr (in Rennie Park), Toronto ON M8Y 1A2 1.7km
-
RBC Royal Bank
1000 the Queensway, Etobicoke ON M8Z 1P7 0.8km -
RBC Royal Bank
2329 Bloor St W (Windermere Ave), Toronto ON M6S 1P1 1.82km -
TD Bank Financial Group
1048 Islington Ave, Etobicoke ON M8Z 6A4 2.31km
More about this building
View 8 Kinsdale Boulevard, Toronto- 1 bath
- 1 bed
- 500 sqft
210-4198 Dundas Street West, Toronto, Ontario • M8X 1Y6 • Edenbridge-Humber Valley
- 1 bath
- 1 bed
- 600 sqft
102-4198 Dundas Street West, Toronto, Ontario • M8X 1Y6 • Edenbridge-Humber Valley
- 1 bath
- 1 bed
407-36 Zorra Street, Toronto, Ontario • M8Z 0G5 • Islington-City Centre West
- 1 bath
- 1 bed
1123-9 Mabelle Avenue, Toronto, Ontario • M9A 0E1 • Islington-City Centre West
