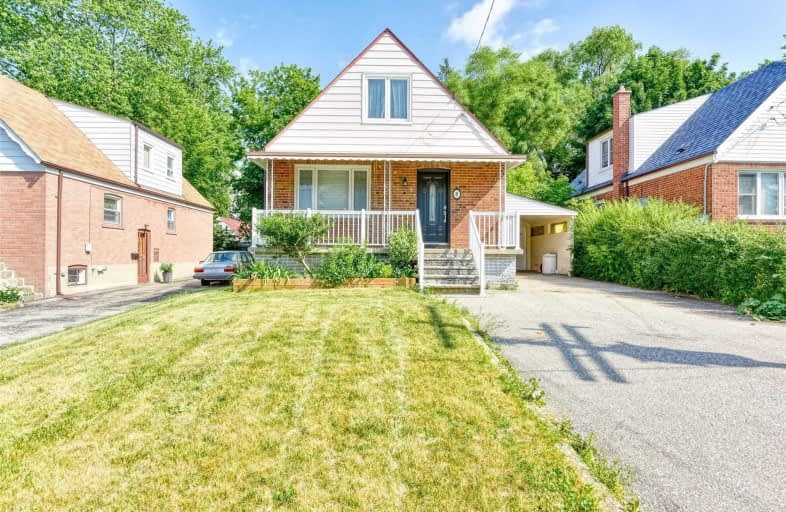Note: Property is not currently for sale or for rent.

-
Type: Detached
-
Style: 1 1/2 Storey
-
Lot Size: 41.67 x 120 Feet
-
Age: No Data
-
Taxes: $3,501 per year
-
Days on Site: 6 Days
-
Added: Jun 29, 2021 (6 days on market)
-
Updated:
-
Last Checked: 2 months ago
-
MLS®#: E5290283
-
Listed By: Royal lepage supreme realty, brokerage
This Detached Home Is Ready For Your Own Personal Touch In Toronto's Ionview Neighbourhood. Main Floor With Living, Dining, Updated Kitchen, Bath And Two Bedrooms. Second Floor Features Two Bedrooms, Washroom And Kitchen. Basement With Kitchen, Rec And Two Bedrooms. Separate Side Door Leading To Basement Or Second Floor. Large Lot With Private Drive & Garage. Steps To Go Train, Subway And Future Eglinton Lrt. Great Potential.
Extras
3 Fridges, 3 Stoves And 2 Microwave/Hood Fans. Washer And Dryer. Gas Furnace, Air Conditioning. Window Coverings. All Electrical Light Fixtures. All In As-Is Condition.
Property Details
Facts for 8 Landseer Road, Toronto
Status
Days on Market: 6
Last Status: Sold
Sold Date: Jul 05, 2021
Closed Date: Sep 08, 2021
Expiry Date: Sep 29, 2021
Sold Price: $975,000
Unavailable Date: Jul 05, 2021
Input Date: Jun 29, 2021
Prior LSC: Listing with no contract changes
Property
Status: Sale
Property Type: Detached
Style: 1 1/2 Storey
Area: Toronto
Community: Ionview
Availability Date: 30-60
Inside
Bedrooms: 4
Bedrooms Plus: 2
Bathrooms: 3
Kitchens: 2
Kitchens Plus: 1
Rooms: 8
Den/Family Room: No
Air Conditioning: Central Air
Fireplace: No
Washrooms: 3
Building
Basement: Apartment
Heat Type: Forced Air
Heat Source: Gas
Exterior: Brick
Water Supply: Municipal
Special Designation: Unknown
Parking
Driveway: Private
Garage Spaces: 1
Garage Type: Attached
Covered Parking Spaces: 3
Total Parking Spaces: 4
Fees
Tax Year: 2021
Tax Legal Description: Lot 26 Plan 4150 Scarborough, City Of Toronto
Taxes: $3,501
Land
Cross Street: Kennedy & Eglinton
Municipality District: Toronto E04
Fronting On: North
Pool: None
Sewer: Sewers
Lot Depth: 120 Feet
Lot Frontage: 41.67 Feet
Additional Media
- Virtual Tour: https://secure.imagemaker360.com/Viewer/82.asp?id=174085idxIDX&Referer=&referefull=
Rooms
Room details for 8 Landseer Road, Toronto
| Type | Dimensions | Description |
|---|---|---|
| Living Main | 3.03 x 7.09 | Combined W/Dining, Window |
| Dining Main | 3.03 x 7.09 | Combined W/Living, Window |
| Kitchen Main | 2.61 x 2.93 | Ceramic Floor, Window |
| Br Main | 2.74 x 3.55 | Closet, Window |
| Br Main | 2.61 x 3.32 | Closet, Window |
| Kitchen 2nd | 2.59 x 3.42 | Laminate |
| Br 2nd | 3.31 x 3.91 | Closet, Window |
| Br 2nd | 3.31 x 3.48 | Closet, Window |
| Kitchen Bsmt | 2.60 x 2.66 | Ceramic Floor |
| Rec Bsmt | 3.11 x 6.96 | Window |
| Br Bsmt | 3.12 x 3.60 | Window, Closet |
| Br Bsmt | 2.79 x 3.12 | Window, Closet |
| XXXXXXXX | XXX XX, XXXX |
XXXX XXX XXXX |
$XXX,XXX |
| XXX XX, XXXX |
XXXXXX XXX XXXX |
$XXX,XXX |
| XXXXXXXX XXXX | XXX XX, XXXX | $975,000 XXX XXXX |
| XXXXXXXX XXXXXX | XXX XX, XXXX | $799,900 XXX XXXX |

General Crerar Public School
Elementary: PublicIonview Public School
Elementary: PublicLord Roberts Junior Public School
Elementary: PublicSt Albert Catholic School
Elementary: CatholicCorvette Junior Public School
Elementary: PublicSt Maria Goretti Catholic School
Elementary: CatholicCaring and Safe Schools LC3
Secondary: PublicSouth East Year Round Alternative Centre
Secondary: PublicScarborough Centre for Alternative Studi
Secondary: PublicBendale Business & Technical Institute
Secondary: PublicWinston Churchill Collegiate Institute
Secondary: PublicJean Vanier Catholic Secondary School
Secondary: Catholic- 2 bath
- 4 bed



