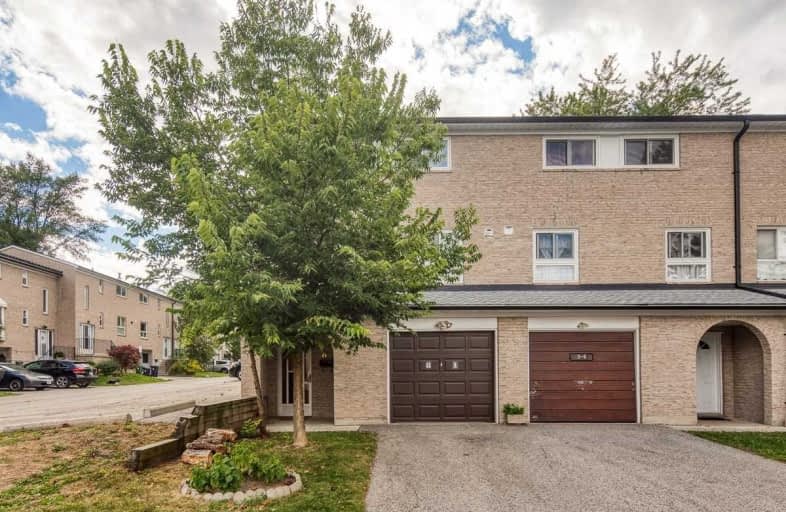Very Walkable
- Most errands can be accomplished on foot.
Good Transit
- Some errands can be accomplished by public transportation.
Bikeable
- Some errands can be accomplished on bike.

Don Valley Middle School
Elementary: PublicOur Lady of Guadalupe Catholic School
Elementary: CatholicZion Heights Middle School
Elementary: PublicSt Matthias Catholic School
Elementary: CatholicCresthaven Public School
Elementary: PublicCrestview Public School
Elementary: PublicNorth East Year Round Alternative Centre
Secondary: PublicMsgr Fraser College (Northeast)
Secondary: CatholicPleasant View Junior High School
Secondary: PublicSt. Joseph Morrow Park Catholic Secondary School
Secondary: CatholicGeorges Vanier Secondary School
Secondary: PublicA Y Jackson Secondary School
Secondary: Public-
Sunny Supermarket
115 Ravel Road, North York 0.18km -
Galati Market Fresh
5845 Leslie Street, North York 0.82km -
ALI’S MARKET
3018 Don Mills Road, North York 1.18km
-
The Beer Store
3078 Don Mills Road, North York 1.12km -
LCBO
1800 Sheppard Avenue East, North York 2.12km -
LCBO
1563 Steeles Avenue East, Laureleaf Road South, Toronto 2.22km
-
Congee Wong
10 Ravel Road, North York 0.12km -
Sushi Legend North York 糰長壽司 北約克店
3-10 Ravel Road, North York 0.13km -
Petit Potato
10 Ravel Road #1-2, North York 0.14km
-
Petit Potato
10 Ravel Road #1-2, North York 0.14km -
Chatime
175 Ravel Road, North York 0.23km -
Tim Hortons
1500 Finch Avenue East, North York 0.86km
-
CIBC Branch with ATM
143 Ravel Road, North York 0.21km -
RBC Royal Bank ATM
1500 Finch Avenue East, North York 0.83km -
TD Canada Trust Branch and ATM
5875 Leslie Street, Willowdale 0.87km
-
Circle K
1500 Finch Avenue East, North York 0.84km -
Esso
1500 Finch Avenue East, North York 0.86km -
Circle K
Canada 0.98km
-
Don Valley Calisthenics
55 Van Horne Avenue, North York 0.77km -
Lifestyle Recreation & Leisure Services Inc.
3555 Don Mills Road Unit #18-504, North York 0.93km -
Fhiitness Training Co.
123 Get big drive, Toronto 1.04km
-
Willesden Park
North York 0.34km -
Willesden Park
Willesden Park, Toronto 0.34km -
Green Meadows Park
North York 0.47km
-
Toronto Public Library - Hillcrest Branch
5801 Leslie Street, North York 0.73km -
Toronto Public Library - Fairview Branch
35 Fairview Mall Drive, North York 1.97km -
Toronto Public Library - Pleasant View Branch
575 Van Horne Avenue, Toronto 2.37km
-
Treat Smart
70 Castlebury Crescent, North York 0.78km -
Lemore Family & Cosmetic Clinic
4800 Leslie Street #402, North York 1.27km -
LAB验血
4800 Leslie Street, North York 1.29km
-
Finch-Leslie Pharmacy
149C Ravel Road, North York 0.21km -
Shoppers Drug Mart
5899 Leslie Street, Toronto 0.92km -
Rexall
3555 Don Mills Road, North York 0.96km
-
Finch and Leslie Square
101-191 Ravel Road, North York 0.18km -
The Pickle Barrel Plaza
5855 Leslie Street, North York 0.85km -
Skymark Place Shopping Centre
3555 Don Mills Road, North York 0.91km
-
Cineplex Cinemas Fairview Mall
1800 Sheppard Avenue East Unit Y007, North York 2.17km
-
VIP Billiards and Lounge
3030 Don Mills Road East, North York 1.16km -
Senecentre
1750 Finch Avenue East, North York 1.46km -
St. Louis Bar & Grill
1800 Sheppard Avenue East Unit 2016, North York 2.21km
For Rent
More about this building
View 8 Liszt Gate, Toronto- 2 bath
- 3 bed
- 1000 sqft
06-44 Chester Le Boulevard, Toronto, Ontario • M1W 2M8 • L'Amoreaux
- 2 bath
- 3 bed
- 1400 sqft
149-10 Moonstone Byway, Toronto, Ontario • M2H 3J3 • Hillcrest Village
- 2 bath
- 3 bed
- 1200 sqft
09-70 Castlebury Crescent, Toronto, Ontario • M2H 1H8 • Bayview Woods-Steeles
- 2 bath
- 3 bed
- 1200 sqft
21-25 Pebble Byway, Toronto, Ontario • M2H 3J6 • Hillcrest Village














