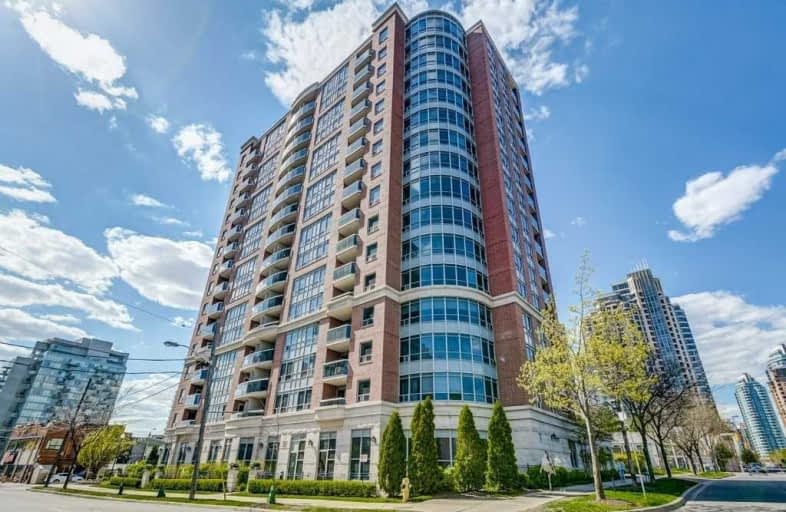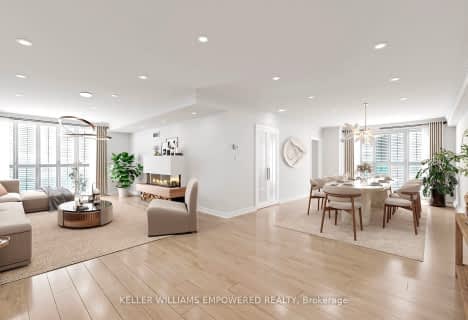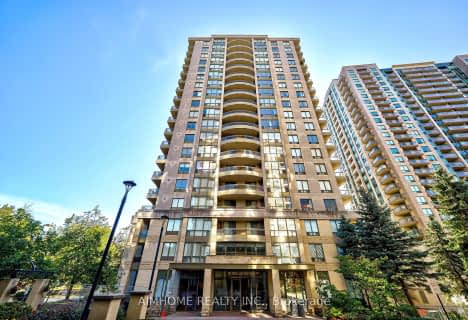Somewhat Walkable
- Some errands can be accomplished on foot.
Excellent Transit
- Most errands can be accomplished by public transportation.
Somewhat Bikeable
- Most errands require a car.

Cardinal Carter Academy for the Arts
Elementary: CatholicClaude Watson School for the Arts
Elementary: PublicSt Cyril Catholic School
Elementary: CatholicChurchill Public School
Elementary: PublicWillowdale Middle School
Elementary: PublicMcKee Public School
Elementary: PublicAvondale Secondary Alternative School
Secondary: PublicDrewry Secondary School
Secondary: PublicÉSC Monseigneur-de-Charbonnel
Secondary: CatholicCardinal Carter Academy for the Arts
Secondary: CatholicNewtonbrook Secondary School
Secondary: PublicEarl Haig Secondary School
Secondary: Public-
St Louis Bar & Grill
5307 Yonge Street, North York, ON M2N 5R4 0.07km -
Dakgogi
5310 Yonge Street, Toronto, ON M2N 0.11km -
Won Kee BBQ & Bar
5 Northtown Way, Unit 5-6, Toronto, ON M2N 7A1 0.21km
-
Uptown Cafe & Eatery
5255 Yonge Street, Toronto, ON M2N 5P8 0.16km -
Bear Bear Cafe
15 Northtown Way, Unit 30, Toronto, ON M2N 7A2 0.18km -
Loocha
14-5 Northtown Way, North York, ON M1R 1R4 0.22km
-
Loblaws
5095 Yonge Street, North York, ON M2N 6Z4 0.57km -
Shoppers Drug Mart
5576 Yonge Street, North York, ON M2N 7L3 0.67km -
Yonge Elmwood Pharmacy
201 - 5025 Yonge Street, North York, ON M2N 5P2 0.73km
-
The Captain's Boil
5313 Yonge St, Toronto, ON M2N 5R4 0.06km -
St Louis Bar & Grill
5307 Yonge Street, North York, ON M2N 5R4 0.07km -
The Loft Kitchen & Bar
5307 Yonge Street, 2nd Floor, North York, ON M2N 5R4 0.06km
-
North York Centre
5150 Yonge Street, Toronto, ON M2N 6L8 0.52km -
Yonge Sheppard Centre
4841 Yonge Street, North York, ON M2N 5X2 1.25km -
Sandro Bayview Village
2901 Bayview Avenue, North York, ON M2K 1E6 2.02km
-
H Mart
5323 Yonge Street, Northyork, ON M2N 5R4 0.07km -
Metro
20 Church Ave, North York, ON M2N 0B7 0.11km -
Loblaws
5095 Yonge Street, North York, ON M2N 6Z4 0.57km
-
LCBO
5095 Yonge Street, North York, ON M2N 6Z4 0.57km -
Sheppard Wine Works
187 Sheppard Avenue E, Toronto, ON M2N 3A8 1.53km -
LCBO
5995 Yonge St, North York, ON M2M 3V7 1.76km
-
Esso
5571 Yonge Street, North York, ON M2N 5S4 0.65km -
Liberal Party of Canada (Ontario)
4910 Yonge Street, North York, ON M2N 5N5 1.04km -
Rambo Car Cleaning
Sheppard Centre, 2 Sheppard Avenue E, Parking Level 2, Toronto, ON M2N 5Y7 1.29km
-
Cineplex Cinemas Empress Walk
5095 Yonge Street, 3rd Floor, Toronto, ON M2N 6Z4 0.54km -
Imagine Cinemas Promenade
1 Promenade Circle, Lower Level, Thornhill, ON L4J 4P8 4.96km -
Cineplex Cinemas Fairview Mall
1800 Sheppard Avenue E, Unit Y007, North York, ON M2J 5A7 5.57km
-
North York Central Library
5120 Yonge Street, Toronto, ON M2N 5N9 0.6km -
Toronto Public Library - Bayview Branch
2901 Bayview Avenue, Toronto, ON M2K 1E6 2.02km -
Centennial Library
578 Finch Aveune W, Toronto, ON M2R 1N7 2.45km
-
North York General Hospital
4001 Leslie Street, North York, ON M2K 1E1 3.93km -
Baycrest
3560 Bathurst Street, North York, ON M6A 2E1 5.11km -
Shouldice Hospital
7750 Bayview Avenue, Thornhill, ON L3T 4A3 5.3km
-
Edithvale Park
91 Lorraine Dr, Toronto ON M2N 0E5 1.1km -
Glendora Park
201 Glendora Ave (Willowdale Ave), Toronto ON 1.71km -
Harrison Garden Blvd Dog Park
Harrison Garden Blvd, North York ON M2N 0C3 1.87km
-
RBC Royal Bank
4789 Yonge St (Yonge), North York ON M2N 0G3 1.37km -
TD Bank Financial Group
4685 Yonge St (Avondale), Toronto ON M2N 5M3 1.67km -
CIBC
4927 Bathurst St (at Finch Ave.), Toronto ON M2R 1X8 2.32km
For Sale
More about this building
View 8 McKee Avenue, Toronto- 3 bath
- 3 bed
- 2000 sqft
709-850 Steeles Avenue West, Vaughan, Ontario • L4J 8E7 • Lakeview Estates
- 2 bath
- 3 bed
- 1000 sqft
2116-4968 Yonge Street, Toronto, Ontario • M2N 7G9 • Lansing-Westgate
- 2 bath
- 3 bed
- 800 sqft
2203-7 Lorraine Drive, Toronto, Ontario • M2N 7H2 • Willowdale West
- 2 bath
- 3 bed
- 1000 sqft
1006-8 Olympic Garden Drive, Toronto, Ontario • M2M 0B9 • Newtonbrook East
- 2 bath
- 3 bed
- 800 sqft
616-75 Canterbury Place, Toronto, Ontario • M2N 0L2 • Willowdale West
- 2 bath
- 3 bed
- 1000 sqft
710-256 Doris Avenue, Toronto, Ontario • M2N 6X8 • Willowdale East
- 3 bath
- 3 bed
- 1600 sqft
303-11 Everson Drive, Toronto, Ontario • M2N 7B9 • Willowdale East
- 2 bath
- 3 bed
- 1600 sqft
806-115 Antibes Drive, Toronto, Ontario • M2R 2Y9 • Westminster-Branson
- — bath
- — bed
- — sqft
S2402-8 Olympic Garden Drive, Toronto, Ontario • M2M 0B9 • Newtonbrook East
- 2 bath
- 3 bed
- 1400 sqft
1607-78 Harrison Garden Boulevard, Toronto, Ontario • M2N 7E2 • Willowdale East
- 2 bath
- 3 bed
- 1000 sqft
603-5460 Yonge Street, Toronto, Ontario • M2N 6K7 • Willowdale West
- 2 bath
- 3 bed
- 900 sqft
1504-15 Holmes Avenue, Toronto, Ontario • M2N 0L4 • Willowdale East














