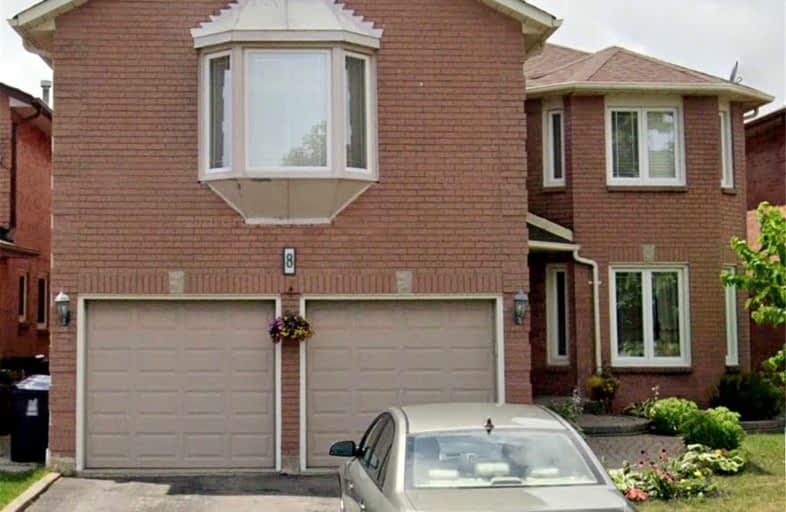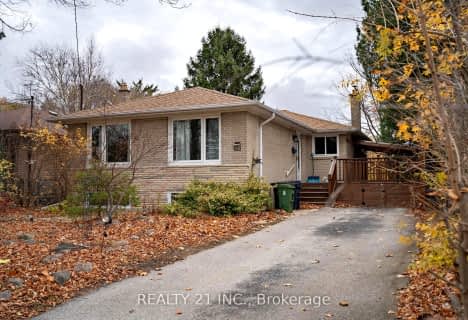Car-Dependent
- Almost all errands require a car.
Good Transit
- Some errands can be accomplished by public transportation.
Somewhat Bikeable
- Most errands require a car.

John G Diefenbaker Public School
Elementary: PublicSt Dominic Savio Catholic School
Elementary: CatholicMeadowvale Public School
Elementary: PublicRouge Valley Public School
Elementary: PublicChief Dan George Public School
Elementary: PublicCardinal Leger Catholic School
Elementary: CatholicMaplewood High School
Secondary: PublicSt Mother Teresa Catholic Academy Secondary School
Secondary: CatholicWest Hill Collegiate Institute
Secondary: PublicSir Oliver Mowat Collegiate Institute
Secondary: PublicSt John Paul II Catholic Secondary School
Secondary: CatholicDunbarton High School
Secondary: Public-
Six Social Kitchen & Wine Bar
360 Old Kingston Road, Scarborough, ON M1C 1B6 1.49km -
Remedy Lounge And Cafe
271 Old Kingston Road, Toronto, ON M1C 1.71km -
Karla's Roadhouse
4630 Kingston Road, Toronto, ON M1E 4Z4 2.62km
-
Starbucks
6714 Kingston Road, Unit A2, Toronto, ON M1B 1G8 1.01km -
Highland Harvest
396 Old Kingston Rd, Toronto, ON M1C 1B6 1.37km -
Tim Horton's
7331 Kingston Road, Toronto, ON M1B 5S3 1.43km
-
Shoppers Drug Mart
91 Rylander Boulevard, Toronto, ON M1B 5M5 0.84km -
Guardian Drugs
364 Old Kingston Road, Scarborough, ON M1C 1B6 1.47km -
Dave & Charlotte's No Frills
70 Island Road, Scarborough, ON M1C 3P2 1.65km
-
Hot Hut Hod Dog
111 Rylander Boulevard, Toronto, ON M1B 4X3 0.64km -
Gino's Pizza
91 Rylander Boulevard, Toronto, ON M1B 5M5 0.76km -
Scarborough Buffet
91 Rylander Boulevard, Scarborough, ON M1B 5M5 5.94km
-
SmartCentres - Scarborough East
799 Milner Avenue, Scarborough, ON M1B 3C3 3.33km -
Malvern Town Center
31 Tapscott Road, Scarborough, ON M1B 4Y7 4.94km -
Cedarbrae Mall
3495 Lawrence Avenue E, Toronto, ON M1H 1A9 6.73km
-
Lucky Dollar
6099 Kingston Road, Scarborough, ON M1C 1K5 1.42km -
Dave & Charlotte's No Frills
70 Island Road, Scarborough, ON M1C 3P2 1.65km -
Metro
261 Port Union Road, Scarborough, ON M1C 2L3 1.91km
-
LCBO
4525 Kingston Rd, Scarborough, ON M1E 2P1 3.34km -
LCBO
705 Kingston Road, Unit 17, Whites Road Shopping Centre, Pickering, ON L1V 6K3 4.68km -
Beer Store
3561 Lawrence Avenue E, Scarborough, ON M1H 1B2 6.65km
-
Classic Fireplace and BBQ Store
65 Rylander Boulevard, Scarborough, ON M1B 5M5 0.94km -
Shell
6731 Kingston Rd, Toronto, ON M1B 1G9 1.04km -
Towing Angels
27 Morrish Road, Unit 2, Toronto, ON M1C 1E6 1.58km
-
Cineplex Odeon Corporation
785 Milner Avenue, Scarborough, ON M1B 3C3 3.39km -
Cineplex Odeon
785 Milner Avenue, Toronto, ON M1B 3C3 3.4km -
Cineplex Cinemas Pickering and VIP
1355 Kingston Rd, Pickering, ON L1V 1B8 7.61km
-
Toronto Public Library - Highland Creek
3550 Ellesmere Road, Toronto, ON M1C 4Y6 1.25km -
Port Union Library
5450 Lawrence Ave E, Toronto, ON M1C 3B2 2.42km -
Morningside Library
4279 Lawrence Avenue E, Toronto, ON M1E 2N7 3.13km
-
Rouge Valley Health System - Rouge Valley Centenary
2867 Ellesmere Road, Scarborough, ON M1E 4B9 3.84km -
Scarborough Health Network
3050 Lawrence Avenue E, Scarborough, ON M1P 2T7 8.1km -
Scarborough General Hospital Medical Mall
3030 Av Lawrence E, Scarborough, ON M1P 2T7 8.22km
-
Megan Park
4667 Kingston Rd (between Asterfield Drive & Megan Avenue), Toronto ON 2.52km -
Port Union Village Common Park
105 Bridgend St, Toronto ON M9C 2Y2 2.98km -
Port Union Waterfront Park
305 Port Union Rd (Lake Ontario), Scarborough ON 1.72km
-
TD Bank Financial Group
4515 Kingston Rd (at Morningside Ave.), Scarborough ON M1E 2P1 3.36km -
CIBC
7021 Markham Rd (at Steeles Ave. E), Markham ON L3S 0C2 8.57km -
Scotiabank
6019 Steeles Ave E, Toronto ON M1V 5P7 8.65km











