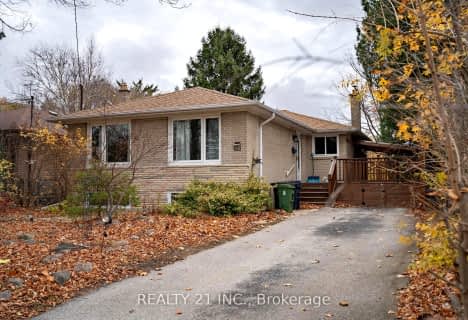Car-Dependent
- Most errands require a car.
Good Transit
- Some errands can be accomplished by public transportation.
Somewhat Bikeable
- Most errands require a car.

West Rouge Junior Public School
Elementary: PublicWilliam G Davis Junior Public School
Elementary: PublicCentennial Road Junior Public School
Elementary: PublicJoseph Howe Senior Public School
Elementary: PublicCharlottetown Junior Public School
Elementary: PublicSt Brendan Catholic School
Elementary: CatholicMaplewood High School
Secondary: PublicWest Hill Collegiate Institute
Secondary: PublicSir Oliver Mowat Collegiate Institute
Secondary: PublicSt John Paul II Catholic Secondary School
Secondary: CatholicDunbarton High School
Secondary: PublicSt Mary Catholic Secondary School
Secondary: Catholic-
The Fox Goes Free
339 Kingston Road, Pickering, ON L1V 1A1 2.3km -
Harp & Crown
300 Kingston Rd, Pickering, ON L1V 6Y9 2.38km -
Six Social Kitchen & Wine Bar
360 Old Kingston Road, Scarborough, ON M1C 1B6 2.97km
-
Mr Beans Coffee Company
5550 Avenue Lawrence E, Scarborough, ON M1C 3B2 0.95km -
Tim Horton's
7331 Kingston Road, Toronto, ON M1B 5S3 1.58km -
McDonald's
7431 Kingston Road, Scarborough, ON M1B 5S3 1.59km
-
Shoppers Drug Mart
265 Port Union Road, Toronto, ON M1C 2L3 0.45km -
Dave & Charlotte's No Frills
70 Island Road, Scarborough, ON M1C 3P2 1.33km -
Shoppers Drug Mart
91 Rylander Boulevard, Toronto, ON M1B 5M5 1.75km
-
Town Wings
285 Port Union Road, Toronto, ON M1C 2L3 0.49km -
Rouge Kitchen
297 Port Union Road, Unit 13, Toronto, ON M1C 2L4 0.51km -
Thai Square
277 Port Union Rd, Scarborough, ON M1C 2G5 0.47km
-
SmartCentres - Scarborough East
799 Milner Avenue, Scarborough, ON M1B 3C3 5.63km -
Pickering Town Centre
1355 Kingston Rd, Pickering, ON L1V 1B8 6.62km -
Malvern Town Center
31 Tapscott Road, Scarborough, ON M1B 4Y7 7.27km
-
Metro
261 Port Union Road, Scarborough, ON M1C 2L3 0.44km -
Dave & Charlotte's No Frills
70 Island Road, Scarborough, ON M1C 3P2 1.33km -
Lucky Dollar
6099 Kingston Road, Scarborough, ON M1C 1K5 2.85km
-
LCBO
705 Kingston Road, Unit 17, Whites Road Shopping Centre, Pickering, ON L1V 6K3 3.85km -
LCBO
4525 Kingston Rd, Scarborough, ON M1E 2P1 4.57km -
LCBO
1899 Brock Road, Unit K3, Pickering, ON L1V 4H7 8.1km
-
DeMarco Mechanical
15501 Ravine Park Plaza, West Hill, ON M1C 4Z7 3.95km -
Shell
6731 Kingston Rd, Toronto, ON M1B 1G9 1.56km -
Classic Fireplace and BBQ Store
65 Rylander Boulevard, Scarborough, ON M1B 5M5 1.65km
-
Cineplex Odeon Corporation
785 Milner Avenue, Scarborough, ON M1B 3C3 5.68km -
Cineplex Odeon
785 Milner Avenue, Toronto, ON M1B 3C3 5.68km -
Cineplex Cinemas Pickering and VIP
1355 Kingston Rd, Pickering, ON L1V 1B8 6.66km
-
Port Union Library
5450 Lawrence Ave E, Toronto, ON M1C 3B2 1.03km -
Pickering Public Library
Petticoat Creek Branch, Kingston Road, Pickering, ON 2.82km -
Toronto Public Library - Highland Creek
3550 Ellesmere Road, Toronto, ON M1C 4Y6 3.3km
-
Rouge Valley Health System - Rouge Valley Centenary
2867 Ellesmere Road, Scarborough, ON M1E 4B9 5.73km -
Ellesmere X-Ray Associates
Whites Road Clinic, 650 Kingston Road, Unit 2, Bldg C, Pickering, ON L1V 3N7 3.59km -
PureFlow Healthcare
4-820 Kingston Road, Pickering, ON L1V 1A8 4.32km
-
Port Union Village Common Park
105 Bridgend St, Toronto ON M9C 2Y2 1.27km -
Port Union Waterfront Park
305 Port Union Rd (Lake Ontario), Scarborough ON 0.63km -
Stephenson's Swamp
Scarborough ON 1.86km
-
CIBC
376 Kingston Rd (at Rougemont Dr.), Pickering ON L1V 6K4 2.57km -
TD Bank Financial Group
4515 Kingston Rd (at Morningside Ave.), Scarborough ON M1E 2P1 4.59km -
TD Bank Financial Group
3115 Kingston Rd (Kingston Rd and Fenway Heights), Scarborough ON M1M 1P3 10.17km
- 4 bath
- 4 bed
- 2000 sqft
MAIN-11752 Sheppard Avenue East, Toronto, Ontario • M1B 3W4 • Rouge E11







