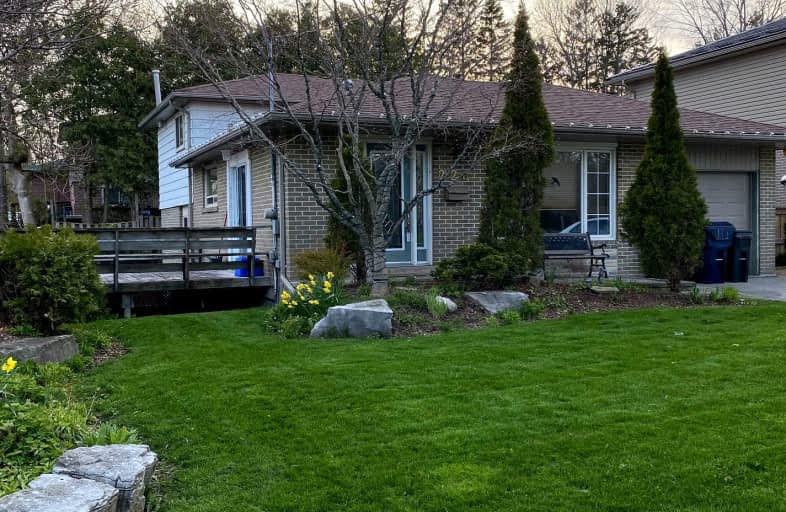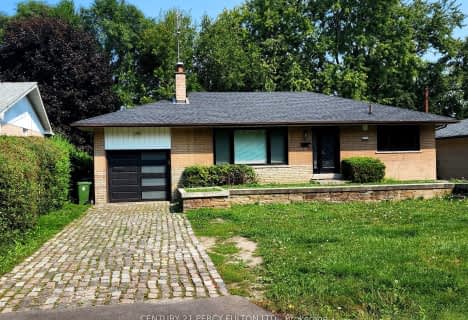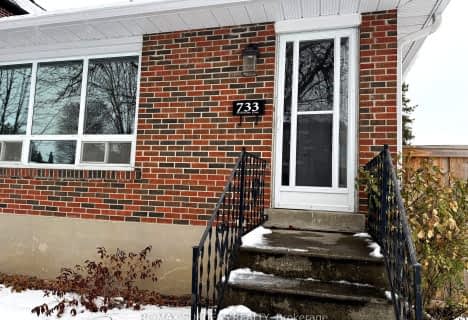Somewhat Walkable
- Some errands can be accomplished on foot.
Good Transit
- Some errands can be accomplished by public transportation.
Somewhat Bikeable
- Most errands require a car.

West Rouge Junior Public School
Elementary: PublicWilliam G Davis Junior Public School
Elementary: PublicCentennial Road Junior Public School
Elementary: PublicJoseph Howe Senior Public School
Elementary: PublicCharlottetown Junior Public School
Elementary: PublicSt Brendan Catholic School
Elementary: CatholicMaplewood High School
Secondary: PublicWest Hill Collegiate Institute
Secondary: PublicSir Oliver Mowat Collegiate Institute
Secondary: PublicSt John Paul II Catholic Secondary School
Secondary: CatholicDunbarton High School
Secondary: PublicSt Mary Catholic Secondary School
Secondary: Catholic-
Adam's Park
2 Rozell Rd, Toronto ON 0.7km -
Port Union Village Common Park
105 Bridgend St, Toronto ON M9C 2Y2 1.2km -
Port Union Waterfront Park
Port Union Rd, South End (Lake Ontario), Scarborough ON 1.33km
-
TD Bank Financial Group
299 Port Union Rd, Scarborough ON M1C 2L3 0.33km -
TD Bank Financial Group
2650 Lawrence Ave E, Scarborough ON M1P 2S1 10.82km -
CIBC
510 Copper Creek Dr (Donald Cousins Parkway), Markham ON L6B 0S1 11.13km













