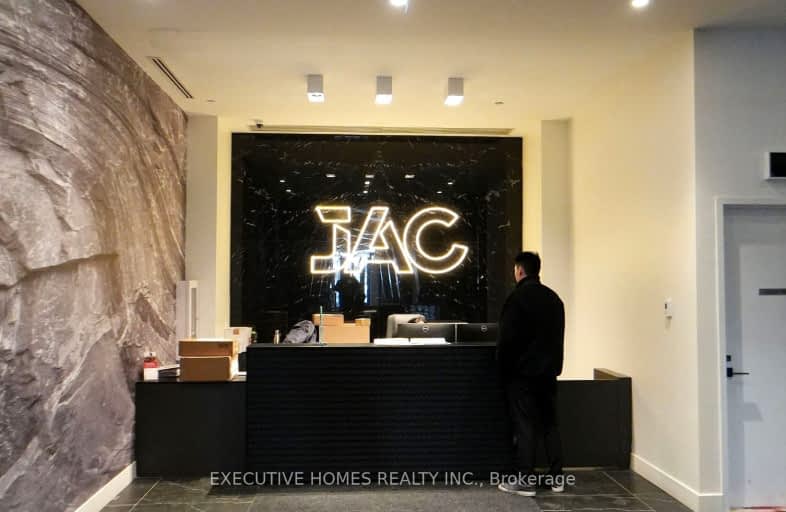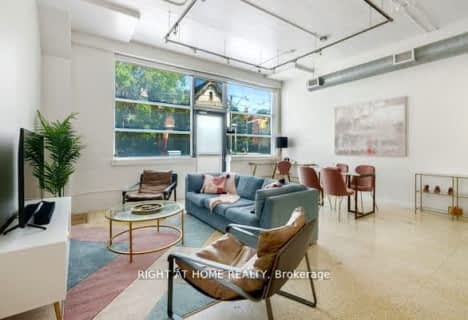Walker's Paradise
- Daily errands do not require a car.
Rider's Paradise
- Daily errands do not require a car.
Biker's Paradise
- Daily errands do not require a car.

Msgr Fraser College (OL Lourdes Campus)
Elementary: CatholicCollège français élémentaire
Elementary: PublicSt Michael's Choir (Jr) School
Elementary: CatholicÉcole élémentaire Gabrielle-Roy
Elementary: PublicChurch Street Junior Public School
Elementary: PublicOur Lady of Lourdes Catholic School
Elementary: CatholicNative Learning Centre
Secondary: PublicSt Michael's Choir (Sr) School
Secondary: CatholicCollège français secondaire
Secondary: PublicMsgr Fraser-Isabella
Secondary: CatholicJarvis Collegiate Institute
Secondary: PublicSt Joseph's College School
Secondary: Catholic-
Allan Gardens Conservatory
19 Horticultural Ave (Carlton & Sherbourne), Toronto ON M5A 2P2 0.17km -
Cathedral Church of St. James
106 King St (btwn Church St and Jarvis St), Toronto ON M9N 1L5 1.29km -
Queen's Park
111 Wellesley St W (at Wellesley Ave.), Toronto ON M7A 1A5 1.26km
-
TD Bank Financial Group
65 Wellesley St E (at Church St), Toronto ON M4Y 1G7 0.54km -
TD Bank Financial Group
777 Bay St (at College), Toronto ON M5G 2C8 0.64km -
TD Bank Financial Group
493 Parliament St (at Carlton St), Toronto ON M4X 1P3 0.8km
- 1 bath
- 1 bed
- 500 sqft
515-25 Telegram Mews, Toronto, Ontario • M5V 3Z1 • Waterfront Communities C01
- 1 bath
- 1 bed
- 500 sqft
2601-5 St Joseph Street, Toronto, Ontario • M4Y 1J6 • Bay Street Corridor
- 1 bath
- 1 bed
- 600 sqft
2712-361 Front Street West, Toronto, Ontario • M5V 3R5 • Waterfront Communities C01
- 1 bath
- 1 bed
- 500 sqft
1731-250 Wellington Street West, Toronto, Ontario • M5V 2V4 • Waterfront Communities C01
- 2 bath
- 2 bed
- 600 sqft
1605-47 Mutual Street, Toronto, Ontario • M5B 0C6 • Church-Yonge Corridor
- 1 bath
- 1 bed
- 500 sqft
4206-88 Scott Street, Toronto, Ontario • M5E 0A9 • Church-Yonge Corridor
- 1 bath
- 1 bed
- 500 sqft
3012-125 Peter Street, Toronto, Ontario • M5V 0M2 • Waterfront Communities C01
- 1 bath
- 1 bed
- 500 sqft
2510-55 Regent Park Boulevard, Toronto, Ontario • M5A 0C2 • Regent Park














