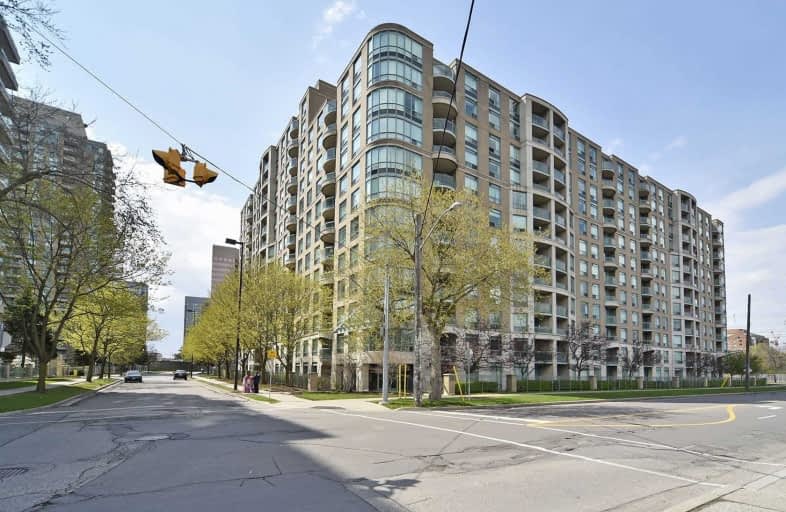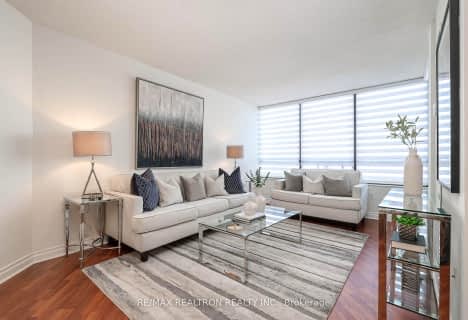Very Walkable
- Most errands can be accomplished on foot.
Rider's Paradise
- Daily errands do not require a car.
Bikeable
- Some errands can be accomplished on bike.

ÉIC Monseigneur-de-Charbonnel
Elementary: CatholicClaude Watson School for the Arts
Elementary: PublicSt Cyril Catholic School
Elementary: CatholicR J Lang Elementary and Middle School
Elementary: PublicCummer Valley Middle School
Elementary: PublicMcKee Public School
Elementary: PublicAvondale Secondary Alternative School
Secondary: PublicDrewry Secondary School
Secondary: PublicÉSC Monseigneur-de-Charbonnel
Secondary: CatholicCardinal Carter Academy for the Arts
Secondary: CatholicNewtonbrook Secondary School
Secondary: PublicEarl Haig Secondary School
Secondary: Public-
H-Mart Finch
5545 Yonge Street, North York 0.33km -
Metro
20 Church Avenue, Toronto 0.77km -
H Mart North York
5323 Yonge Street, North York 0.86km
-
Wine Rack
20 Church Avenue, North York 0.81km -
LCBO
5095 Yonge Street A4, North York 1.39km -
The Beer Store
6212 Yonge Street, North York 1.53km
-
超级玩家 Super E-sports Cafe (North York)
5649 Yonge Street, North York 0.17km -
The Cups (Finch)
2FL-5647 Yonge Street, North York 0.17km -
Burrito Place
5653 Yonge Street, North York 0.18km
-
超级玩家 Super E-sports Cafe (North York)
5649 Yonge Street, North York 0.17km -
The Cups (Finch)
2FL-5647 Yonge Street, North York 0.17km -
TP Tea (North York)
5619 Yonge Street, North York 0.2km
-
RBC Royal Bank
5700 Yonge Street, Toronto 0.21km -
TD Canada Trust Branch and ATM
5650 Yonge Street, North York 0.25km -
First Swiss Financial Group
5650 Yonge Street, North York 0.26km
-
Circle K
5571 Yonge Street, North York 0.29km -
Esso
5571 Yonge Street, North York 0.29km -
Esso
7015 Yonge Street, Thornhill 1.98km
-
ZUMBA NORTH YORK
5575 Yonge Street, North York 0.26km -
GoodLife Fitness North York Yonge and Finch
5650 Yonge Street, North York 0.27km -
whYoga
5734 Yonge Street Suite 500, Toronto 0.31km
-
Bishop Park
North York 0.09km -
Bishop Park
45 Bishop Avenue, North York 0.09km -
Finch Parkette
North York 0.13km
-
Toronto Public Library - North York Central Library
5120 Yonge Street, North York 1.46km -
Library Shipping & Receiving
5120 Yonge Street, North York 1.5km -
Tiny Library - "Take a book, Leave a book" [book trading box]
274 Burnett Avenue, North York 2.33km
-
Dynamic Medical Center
5734 Yonge Street 3rd Floor, North York 0.31km -
Active Health
5799 Yonge Street, North York 0.46km -
Dr Aram Medical Clinic & Immigration Office
5460 Yonge Street Unit 108(back side of the building, North York 0.48km
-
I.D.A. - North York Pharmacy
5631 Yonge Street, North York 0.19km -
Pharmasave Finch Medical Pharmacy
78 Finch Avenue East, North York 0.27km -
Shoppers Drug Mart
5576 Yonge Street, North York 0.33km
-
wine rack
5765 Yonge Street, North York 0.24km -
Collaboht Branding
205-5409 Yonge Street, Toronto 0.6km -
Yonge Connaught Plaza
6002-6018 Yonge Street, North York 0.92km
-
Cineplex Cinemas Empress Walk
Empress Walk, 5095 Yonge Street 3rd Floor, North York 1.41km -
Funland
265-7181 Yonge Street, Markham 2.48km -
Promenade Shopping Centre
1 Promenade Circle, Thornhill 4.21km
-
Puck 'N Wings
5625 Yonge Street, North York 0.19km -
Ace Liquir
5765 Yonge Street, North York 0.24km -
Chicken in the Kitchen
5600 Yonge Street, Toronto 0.28km
For Rent
More about this building
View 8 Pemberton Avenue, Toronto- 2 bath
- 2 bed
- 800 sqft
901-5418 Yonge Street, Toronto, Ontario • M2N 6X4 • Willowdale West
- 1 bath
- 2 bed
- 800 sqft
518-30 Fashion Roseway, Toronto, Ontario • M2N 6B4 • Willowdale East
- 2 bath
- 2 bed
- 700 sqft
1016-2885 Bayview Avenue, Toronto, Ontario • M2K 0A3 • Bayview Village
- 2 bath
- 2 bed
- 800 sqft
317-509 Beecroft Road, Toronto, Ontario • M2N 0A3 • Willowdale West
- 2 bath
- 2 bed
- 700 sqft
905-55 Harrison Garden Boulevard, Toronto, Ontario • M2N 7G3 • Willowdale East
- 2 bath
- 2 bed
- 1400 sqft
1601-7 Townsgate Drive, Vaughan, Ontario • L4J 7Z9 • Crestwood-Springfarm-Yorkhill














