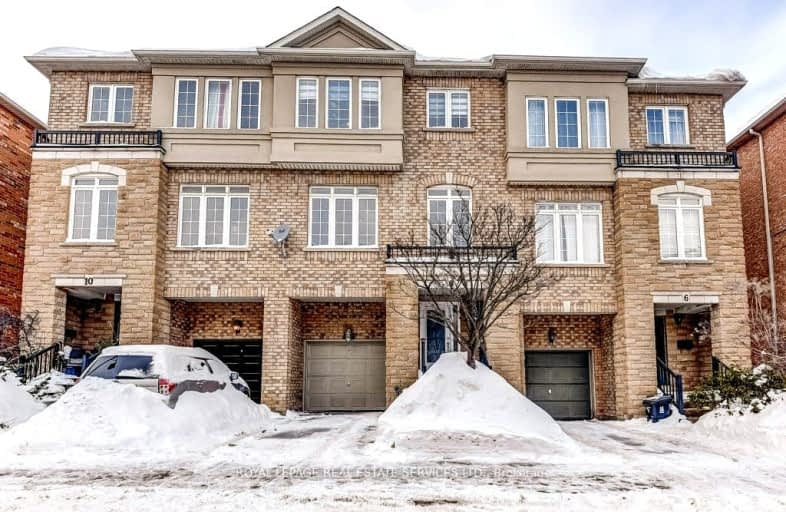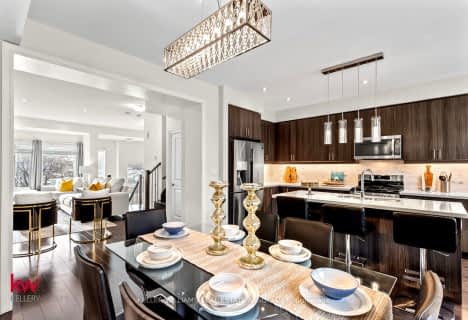Car-Dependent
- Almost all errands require a car.
Good Transit
- Some errands can be accomplished by public transportation.
Bikeable
- Some errands can be accomplished on bike.

Seneca School
Elementary: PublicWellesworth Junior School
Elementary: PublicMother Cabrini Catholic School
Elementary: CatholicBriarcrest Junior School
Elementary: PublicHollycrest Middle School
Elementary: PublicNativity of Our Lord Catholic School
Elementary: CatholicCentral Etobicoke High School
Secondary: PublicKipling Collegiate Institute
Secondary: PublicBurnhamthorpe Collegiate Institute
Secondary: PublicSilverthorn Collegiate Institute
Secondary: PublicMartingrove Collegiate Institute
Secondary: PublicMichael Power/St Joseph High School
Secondary: Catholic-
Ravenscrest Park
305 Martin Grove Rd, Toronto ON M1M 1M1 2.34km -
Donnybrook Park
43 Loyalist Rd, Toronto ON 5.04km -
Noble Park
Toronto ON 6.65km
-
HSBC Bank Canada
170 Attwell Dr, Toronto ON M9W 5Z5 3.02km -
TD Bank Financial Group
3868 Bloor St W (at Jopling Ave. N.), Etobicoke ON M9B 1L3 4.06km -
Scotiabank
1825 Dundas St E (Wharton Way), Mississauga ON L4X 2X1 4.75km
- 5 bath
- 4 bed
- 2000 sqft
71 Pony Farm Drive, Toronto, Ontario • M9R 0B3 • Willowridge-Martingrove-Richview



