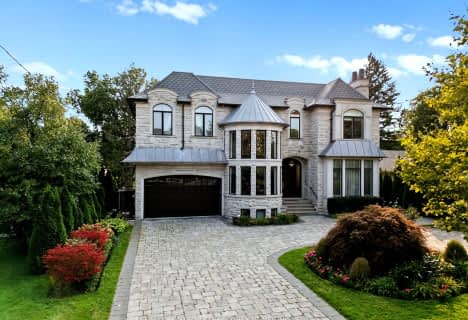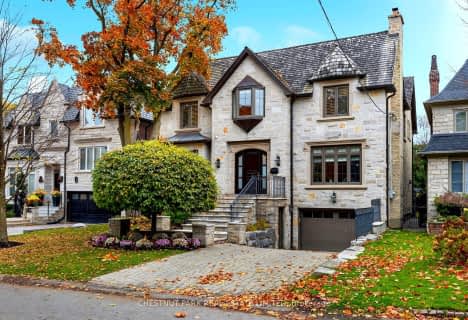Car-Dependent
- Almost all errands require a car.
Good Transit
- Some errands can be accomplished by public transportation.
Somewhat Bikeable
- Most errands require a car.

Bloorview School Authority
Elementary: HospitalPark Lane Public School
Elementary: PublicNorman Ingram Public School
Elementary: PublicRippleton Public School
Elementary: PublicSt Bonaventure Catholic School
Elementary: CatholicNorthlea Elementary and Middle School
Elementary: PublicWindfields Junior High School
Secondary: PublicÉcole secondaire Étienne-Brûlé
Secondary: PublicLeaside High School
Secondary: PublicYork Mills Collegiate Institute
Secondary: PublicDon Mills Collegiate Institute
Secondary: PublicNorthern Secondary School
Secondary: Public-
Taylors Landing
10 O'neill Rd, Don Mills, ON M3C 0H1 1.63km -
Nomé Izakaya - Shops at Don Mills
4 O'Neill Road, Toronto, ON M3C 0E1 1.63km -
JOEY Don Mills
75 O'Neill Road, North York, ON M3C 0H2 1.65km
-
M Wing Cafeteria at Sunnybrook
2075 Bayview Avenue, Toronto, ON M4N 1J7 1.42km -
Lunik Co-op
Manor, Glendon Campus York University, 2275 Bayview Avenue, Toronto, ON M4N 3R4 1.4km -
Tim Horton's
800 Lawrence Ave E, North York, ON M3C 1P4 1.08km
-
Shoppers Drug Mart
946 Lawrence Avenue E, Unit 2, North York, ON M3C 3M9 1.79km -
Rexall Pharma Plus
660 Eglinton Avenue E, East York, ON M4G 2K2 1.99km -
Remedy's RX
586 Eglinton Ave E, Toronto, ON M4P 1P2 2.23km
-
M Wing Cafeteria at Sunnybrook
2075 Bayview Avenue, Toronto, ON M4N 1J7 1.42km -
Extreme Pita
2075 Bayview Ave, Toronto, ON M4N 3M5 1.42km -
Druxy's Famous Deli
2075 Bayview Avenue, T Wing, Toronto, ON M4N 3M5 1.42km
-
Don Mills Centre
75 The Donway W, North York, ON M3C 2E9 1.53km -
CF Shops at Don Mills
1090 Don Mills Road, Toronto, ON M3C 3R6 1.7km -
Leaside Village
85 Laird Drive, Toronto, ON M4G 3T8 2.37km
-
C&C Supermarket
888 Don Mills Rd, Toronto, ON M3C 1V6 1.69km -
Metro
1050 Don Mills Road, North York, ON M3C 1W6 1.72km -
McEwan Gourmet Grocery Store
38 Karl Fraser Road, North York, ON M3C 0H7 1.75km
-
LCBO
195 The Donway W, Toronto, ON M3C 0H6 1.72km -
LCBO - Leaside
147 Laird Dr, Laird and Eglinton, East York, ON M4G 4K1 1.92km -
LCBO
808 York Mills Road, Toronto, ON M3B 1X8 2.93km
-
Esso
800 Avenue Lawrence E, North York, ON M3C 1P4 1.08km -
Lexus On The Park
1075 Leslie St, Toronto, ON M3C 4B3 1.41km -
My Storage
7 Copeland Street, Toronto, ON M4G 3E7 1.86km
-
Cineplex VIP Cinemas
12 Marie Labatte Road, unit B7, Toronto, ON M3C 0H9 1.56km -
Mount Pleasant Cinema
675 Mt Pleasant Rd, Toronto, ON M4S 2N2 3.14km -
Cineplex Cinemas
2300 Yonge Street, Toronto, ON M4P 1E4 3.6km
-
Toronto Public Library
888 Lawrence Avenue E, Toronto, ON M3C 3L2 1.65km -
Toronto Public Library - Leaside
165 McRae Drive, Toronto, ON M4G 1S8 2.32km -
Toronto Public Library
29 Saint Dennis Drive, Toronto, ON M3C 3J3 2.7km
-
Sunnybrook Health Sciences Centre
2075 Bayview Avenue, Toronto, ON M4N 3M5 1.2km -
MCI Medical Clinics
160 Eglinton Avenue E, Toronto, ON M4P 3B5 3.24km -
North York General Hospital
4001 Leslie Street, North York, ON M2K 1E1 4.73km
-
Sunnybrook Park
Toronto ON 0.78km -
Dogs Off-Leash Area
Toronto ON 2.07km -
88 Erskine Dog Park
Toronto ON 3.17km
-
Scotiabank
885 Lawrence Ave E, Toronto ON M3C 1P7 1.53km -
TD Bank Financial Group
15 Clock Tower Rd (Shops at Don Mills), Don Mills ON M3C 0E1 1.56km -
Scotiabank
1500 Don Mills Rd (York Mills), Toronto ON M3B 3K4 3.36km
- 6 bath
- 5 bed
- 5000 sqft
16 Sagewood Drive, Toronto, Ontario • M3B 3G5 • Banbury-Don Mills
- 9 bath
- 5 bed
- 5000 sqft
24 York Valley Crescent, Toronto, Ontario • M2P 1A7 • Bridle Path-Sunnybrook-York Mills
- 6 bath
- 5 bed
- 5000 sqft
31 Arjay Crescent, Toronto, Ontario • M2L 1C6 • Bridle Path-Sunnybrook-York Mills
- 8 bath
- 5 bed
2527 Bayview Avenue, Toronto, Ontario • M2L 1N9 • Bridle Path-Sunnybrook-York Mills
- 7 bath
- 5 bed
- 5000 sqft
50 Leacroft Crescent, Toronto, Ontario • M3B 2G6 • Banbury-Don Mills
- 7 bath
- 5 bed
- 5000 sqft
6 Penwood Crescent, Toronto, Ontario • M3B 2B9 • Banbury-Don Mills
- 5 bath
- 5 bed
269 St Leonard's Avenue, Toronto, Ontario • M4N 1K9 • Bridle Path-Sunnybrook-York Mills












