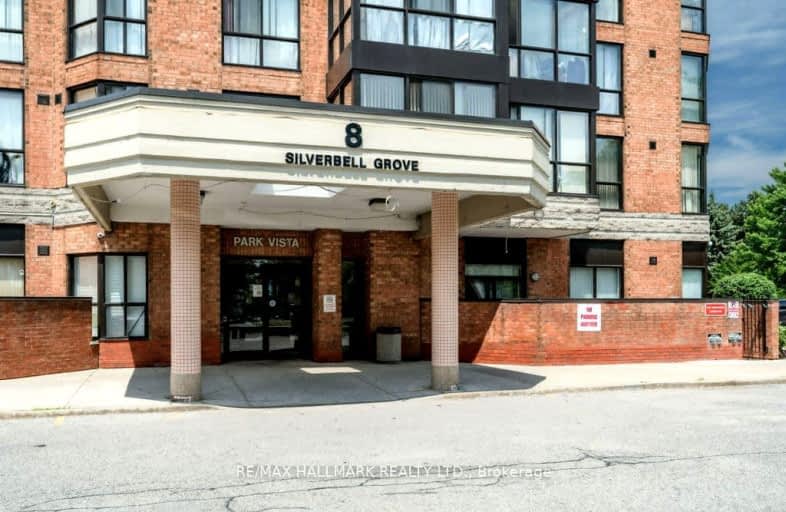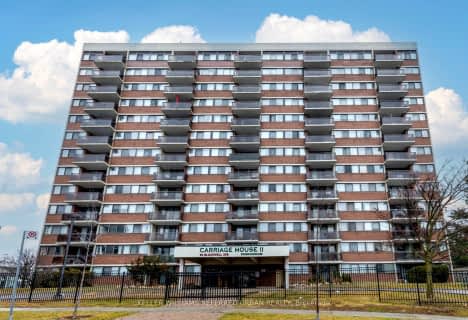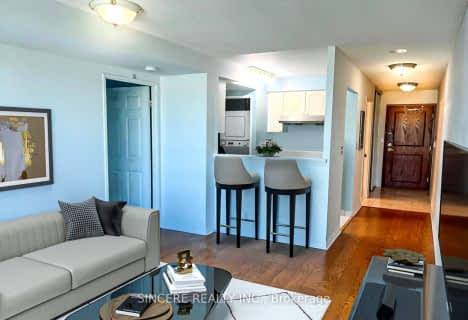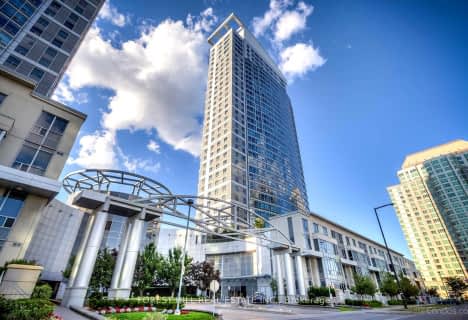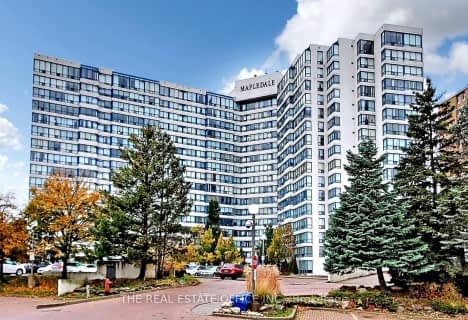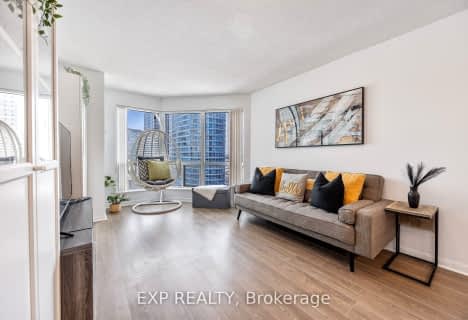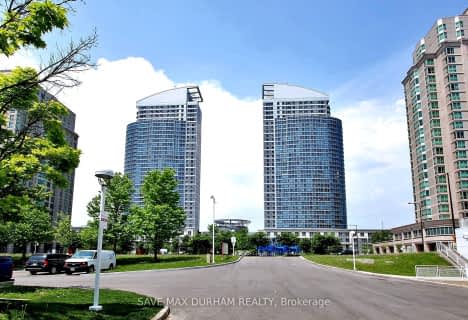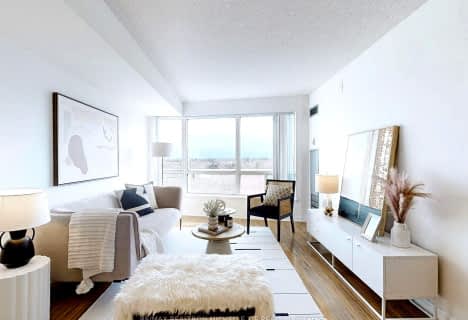Car-Dependent
- Most errands require a car.
37
/100
Good Transit
- Some errands can be accomplished by public transportation.
69
/100
Somewhat Bikeable
- Most errands require a car.
34
/100

Sacred Heart Catholic School
Elementary: Catholic
0.92 km
St Columba Catholic School
Elementary: Catholic
0.51 km
Grey Owl Junior Public School
Elementary: Public
0.31 km
Dr Marion Hilliard Senior Public School
Elementary: Public
0.69 km
Berner Trail Junior Public School
Elementary: Public
0.44 km
Mary Shadd Public School
Elementary: Public
1.13 km
St Mother Teresa Catholic Academy Secondary School
Secondary: Catholic
0.61 km
West Hill Collegiate Institute
Secondary: Public
3.83 km
Woburn Collegiate Institute
Secondary: Public
3.04 km
Cedarbrae Collegiate Institute
Secondary: Public
5.39 km
Lester B Pearson Collegiate Institute
Secondary: Public
0.70 km
St John Paul II Catholic Secondary School
Secondary: Catholic
2.13 km
-
White Heaven Park
105 Invergordon Ave, Toronto ON M1S 2Z1 3.34km -
Megan Park
4667 Kingston Rd (between Asterfield Drive & Megan Avenue), Toronto ON 4.81km -
Havendale Park
Havendale, Scarborough ON 5.49km
-
TD Bank Financial Group
1571 Sandhurst Cir (at McCowan Rd.), Scarborough ON M1V 1V2 4.2km -
TD Bank Financial Group
4515 Kingston Rd (at Morningside Ave.), Scarborough ON M1E 2P1 4.47km -
CIBC
7021 Markham Rd (at Steeles Ave. E), Markham ON L3S 0C2 4.56km
