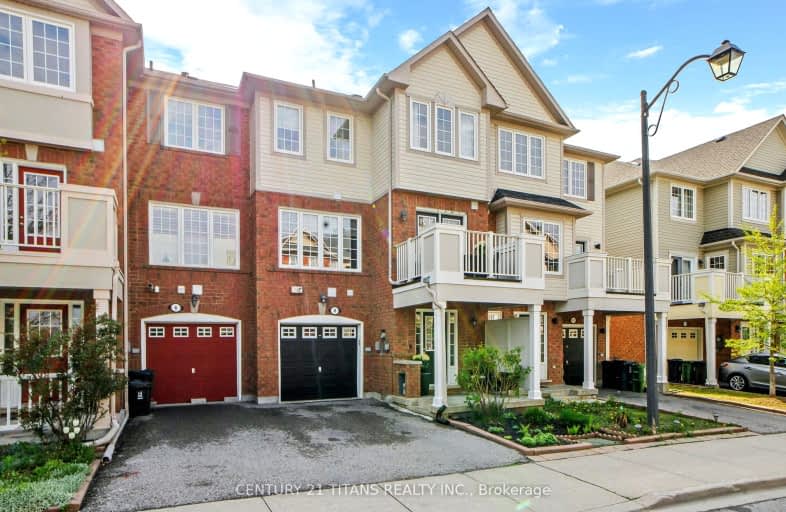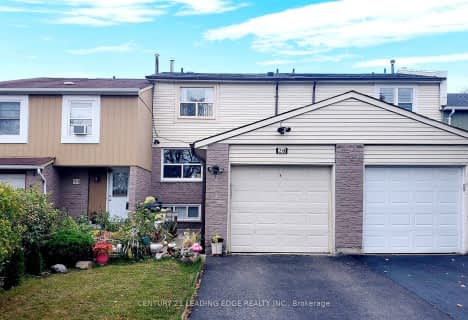Car-Dependent
- Most errands require a car.
48
/100
Good Transit
- Some errands can be accomplished by public transportation.
59
/100
Bikeable
- Some errands can be accomplished on bike.
53
/100

St Jean de Brebeuf Catholic School
Elementary: Catholic
0.74 km
John G Diefenbaker Public School
Elementary: Public
0.85 km
Morrish Public School
Elementary: Public
1.56 km
Chief Dan George Public School
Elementary: Public
1.39 km
Cardinal Leger Catholic School
Elementary: Catholic
1.60 km
Alvin Curling Public School
Elementary: Public
0.85 km
Maplewood High School
Secondary: Public
5.52 km
St Mother Teresa Catholic Academy Secondary School
Secondary: Catholic
2.73 km
West Hill Collegiate Institute
Secondary: Public
3.62 km
Sir Oliver Mowat Collegiate Institute
Secondary: Public
4.35 km
Lester B Pearson Collegiate Institute
Secondary: Public
3.70 km
St John Paul II Catholic Secondary School
Secondary: Catholic
2.43 km
-
Adam's Park
2 Rozell Rd, Toronto ON 3.33km -
Lower Highland Creek Park
Scarborough ON 4.31km -
Port Union Village Common Park
105 Bridgend St, Toronto ON M9C 2Y2 4.99km
-
TD Bank Financial Group
299 Port Union Rd, Scarborough ON M1C 2L3 3.74km -
TD Bank Financial Group
4515 Kingston Rd (at Morningside Ave.), Scarborough ON M1E 2P1 4.09km -
HSBC
6025 Steeles Ave E (at Markham), Toronto ON M1V 5P7 6.58km






