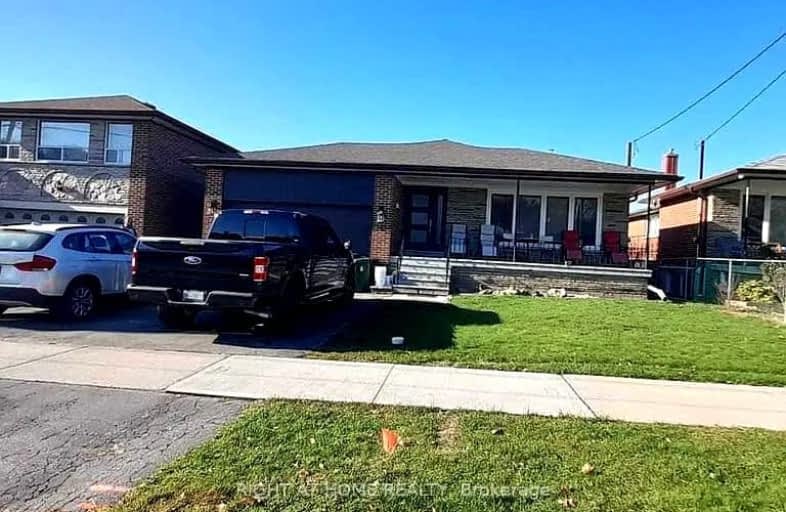Car-Dependent
- Most errands require a car.
Good Transit
- Some errands can be accomplished by public transportation.
Somewhat Bikeable
- Most errands require a car.

ÉÉC Saint-Noël-Chabanel-Toronto
Elementary: CatholicSt Martha Catholic School
Elementary: CatholicCalico Public School
Elementary: PublicBeverley Heights Middle School
Elementary: PublicTumpane Public School
Elementary: PublicSt Conrad Catholic School
Elementary: CatholicDownsview Secondary School
Secondary: PublicMadonna Catholic Secondary School
Secondary: CatholicC W Jefferys Collegiate Institute
Secondary: PublicWeston Collegiate Institute
Secondary: PublicChaminade College School
Secondary: CatholicSt. Basil-the-Great College School
Secondary: Catholic-
African King Meat Shop (African and Caribbean food market)
2223 Jane Street, North York 0.95km -
wonder food mart
1925 Sheppard Avenue West, North York 1.01km -
Food Basics
2200 Jane Street, North York 1.24km
-
LCBO
Sheridan Mall, 1618 Wilson Avenue, North York 1.29km -
The Beer Store
1718 Wilson Avenue, North York 1.48km -
Alto Vino
1597-60778 Wilson Avenue, North York 1.49km
-
Banh Mi Trung Son
2231 Jane Street, North York 0.94km -
King's Kitchen - African King Meat Shop
2223 Jane Street, North York 0.95km -
African King Meat Shop (African and Caribbean food market)
2223 Jane Street, North York 0.95km
-
Cafe Mondiale
1949 Sheppard Avenue West, North York 1.03km -
Contigo Café & Taco Bar
1365 Wilson Avenue, North York 1.1km -
Tim Hortons
2208 Jane Street, North York 1.1km
-
BMO Bank of Montreal
1951 Sheppard Avenue West, Downsview 1.03km -
TD Canada Trust Branch and ATM
2709 Jane Street, Downsview 1.19km -
CIBC Branch (Cash at ATM only)
2516 Jane Street, North York 1.22km
-
Petro-Canada
2205 Jane Street, North York 1.08km -
Esso
2669 Jane Street, North York 1.09km -
Circle K
2669 Jane Street, North York 1.1km
-
TREKFIT - Outdoor fitness
600 Roding Street, Toronto 0.93km -
Roding Park Calisthenics Equipment
147 Richard Clark Drive, North York 0.97km -
Health & Fitness 24 | Herbalife Toronto
2111 Jane Street Unit 7b, North York 1.44km
-
Exbury Park
128 Exbury Road, North York 0.14km -
Exbury Park
North York 0.16km -
Belmar Parkette
North York 0.47km
-
Toronto Public Library - Jane/Sheppard Branch
1906 Sheppard Avenue West, North York 1.05km -
Toronto Public Library - Black Creek Branch
1700 Wilson Avenue, North York 1.29km -
Toronto Public Library - Downsview Branch
2793 Keele Street, North York 1.77km
-
Dan-an
1386 Wilson Avenue, North York 1.08km -
Jane-Sheppard Medical Dental Center
1S1, 2526 Jane Street, North York 1.25km -
Sheridan IDA pharmacy
1700 Wilson Ave,Sheridan mall`s lower level, North York 1.33km
-
Pharmatrust Drug Mart
1935 Sheppard Avenue West, North York 1.09km -
I.D.A. - Lily Pharmacy
2721 Jane Street Unit 9, North York 1.18km -
Sav-On Drug Mart
2528 Jane Street, North York 1.24km
-
Đại lý vận chuyển và Mua hàng hộ Toronto-vietnam
73 Buckland Road, North York 0.94km -
Jane Sheppard Mall
2699 Jane Street, North York 1.2km -
North York Sheridan Mall
1700 Wilson Avenue, North York 1.32km
-
Cineplex Cinemas Yorkdale
Yorkdale Shopping Centre, 3401 Dufferin Street c/o Yorkdale Shopping Centre, Toronto 4.29km
-
Contigo Café & Taco Bar
1365 Wilson Avenue, North York 1.1km -
Da Nang Restaurant
2725 Jane Street, North York 1.27km -
Sabor del Pacifico
2111 Jane Street #7, North York 1.44km
- 2 bath
- 3 bed
37 Charrington Crescent, Toronto, Ontario • M3L 2C3 • Glenfield-Jane Heights
- 4 bath
- 5 bed
- 2000 sqft
129 Stanley Greene Boulevard, Toronto, Ontario • M3K 0A7 • Downsview-Roding-CFB
- 3 bath
- 3 bed
61 Orchardcroft Crescent, Toronto, Ontario • M3J 1S7 • York University Heights
- 2 bath
- 3 bed
- 1100 sqft
15 Rambler Place, Toronto, Ontario • M3L 1N6 • Glenfield-Jane Heights














