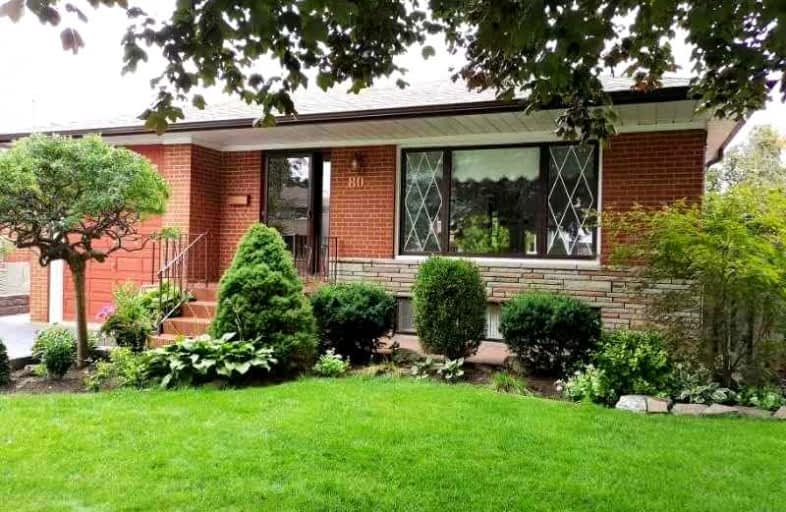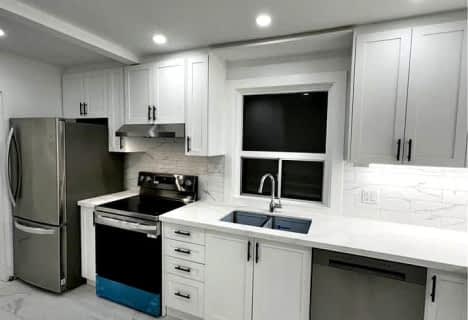Car-Dependent
- Most errands require a car.
49
/100
Good Transit
- Some errands can be accomplished by public transportation.
65
/100
Bikeable
- Some errands can be accomplished on bike.
56
/100

Scarborough Village Public School
Elementary: Public
0.86 km
St Boniface Catholic School
Elementary: Catholic
1.29 km
Mason Road Junior Public School
Elementary: Public
1.37 km
Cedarbrook Public School
Elementary: Public
0.60 km
Cedar Drive Junior Public School
Elementary: Public
1.01 km
Cornell Junior Public School
Elementary: Public
1.07 km
ÉSC Père-Philippe-Lamarche
Secondary: Catholic
1.83 km
Native Learning Centre East
Secondary: Public
2.16 km
Woburn Collegiate Institute
Secondary: Public
2.98 km
R H King Academy
Secondary: Public
3.35 km
Cedarbrae Collegiate Institute
Secondary: Public
0.54 km
Sir Wilfrid Laurier Collegiate Institute
Secondary: Public
2.33 km
-
Guildwood Park
201 Guildwood Pky, Toronto ON M1E 1P5 2.72km -
White Heaven Park
105 Invergordon Ave, Toronto ON M1S 2Z1 4.43km -
Wexford Park
35 Elm Bank Rd, Toronto ON 6.02km
-
Scotiabank
3475 Lawrence Ave E (at Markham Rd), Scarborough ON M1H 1B2 0.88km -
CIBC
2705 Eglinton Ave E (at Brimley Rd.), Scarborough ON M1K 2S2 2.59km -
TD Bank Financial Group
2650 Lawrence Ave E, Scarborough ON M1P 2S1 3.16km














