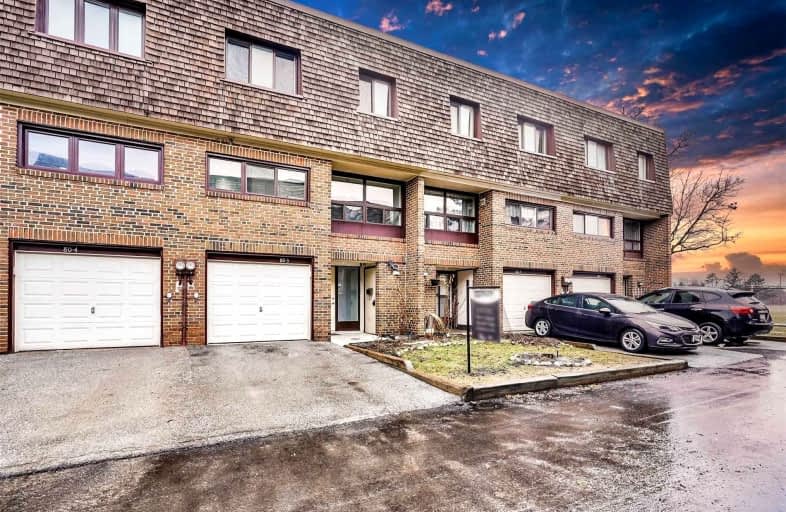
Holy Redeemer Catholic School
Elementary: CatholicPineway Public School
Elementary: PublicZion Heights Middle School
Elementary: PublicCresthaven Public School
Elementary: PublicCrestview Public School
Elementary: PublicCliffwood Public School
Elementary: PublicNorth East Year Round Alternative Centre
Secondary: PublicMsgr Fraser College (Northeast)
Secondary: CatholicSt. Joseph Morrow Park Catholic Secondary School
Secondary: CatholicGeorges Vanier Secondary School
Secondary: PublicA Y Jackson Secondary School
Secondary: PublicBrebeuf College School
Secondary: CatholicMore about this building
View 80 Castlebury Crescent, Toronto- 3 bath
- 3 bed
- 1200 sqft
17-90 George Henry Boulevard, Toronto, Ontario • M2J 1E7 • Henry Farm
- 2 bath
- 3 bed
- 1400 sqft
149-10 Moonstone Byway, Toronto, Ontario • M2H 3J3 • Hillcrest Village
- 2 bath
- 3 bed
- 1400 sqft
181RC-181 Rusty Crestway Way, Toronto, Ontario • M2J 2Y5 • Don Valley Village
- 2 bath
- 3 bed
- 1200 sqft
77 Cheryl Shep Way, Toronto, Ontario • M2J 4R5 • Don Valley Village













